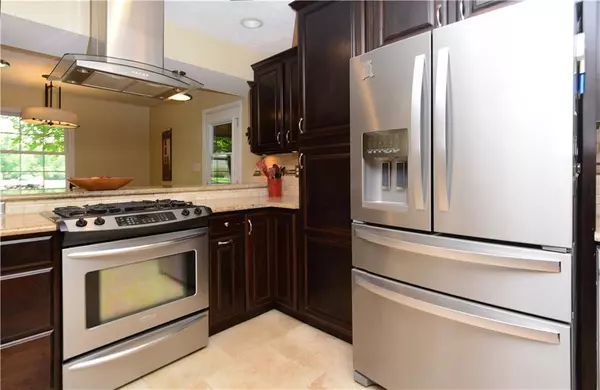$320,000
$324,900
1.5%For more information regarding the value of a property, please contact us for a free consultation.
4 Beds
3 Baths
3,367 SqFt
SOLD DATE : 08/04/2020
Key Details
Sold Price $320,000
Property Type Single Family Home
Sub Type Single Family Residence
Listing Status Sold
Purchase Type For Sale
Square Footage 3,367 sqft
Price per Sqft $95
Subdivision Lantern Hills
MLS Listing ID 21719738
Sold Date 08/04/20
Bedrooms 4
Full Baths 2
Half Baths 1
Year Built 1965
Tax Year 2019
Lot Size 0.600 Acres
Acres 0.6
Property Description
This home is gorgeous...& it's setting is delightful-w/towering tree's & gorgeous landscape that accent this .60 acre lot!! Over $80K in Updates in the past few years!! Brand New Roof, newer windows & doors, designer gourmet kitchen w/SS Applc's & Granite CtrTops PLUS CUSTOM Handcrafted Cabinetry!! All baths remodeled to include a fabulous Master walk in tiled shower & a Jet Tub in the upper level guest bath! The hardwoods in this home were professionally refinished & are simply outstanding! Finished Rec/Play Room space accented w/Barn Doors in the Basement...PLUS Great Storage too! 4 VERY Spacious Bedrooms! The Beautiful wooden stairs-are quite a statement! Rear yard fire pit & a Tree House like you've never seen before-Come see quick!!
Location
State IN
County Marion
Rooms
Basement Finished, Partial, Daylight/Lookout Windows
Kitchen Breakfast Bar, Kitchen Eat In, Kitchen Updated
Interior
Interior Features Hardwood Floors, Windows Vinyl, WoodWorkStain/Painted
Heating Forced Air
Cooling Central Air
Fireplaces Number 1
Fireplaces Type Family Room, Gas Starter
Equipment Smoke Detector, Surround Sound, Water-Softener Owned
Fireplace Y
Appliance Dishwasher, Disposal, Kit Exhaust, Electric Oven, Oven, Refrigerator
Exterior
Exterior Feature Barn Mini, Driveway Asphalt, Fire Pit, Playground
Garage Attached
Garage Spaces 2.0
Building
Lot Description Tree Mature
Story Two
Foundation Block, Crawl Space
Sewer Sewer Connected
Water Public
Architectural Style TraditonalAmerican
Structure Type Aluminum Siding,Brick
New Construction false
Others
Ownership NoAssoc
Read Less Info
Want to know what your home might be worth? Contact us for a FREE valuation!

Our team is ready to help you sell your home for the highest possible price ASAP

© 2024 Listings courtesy of MIBOR as distributed by MLS GRID. All Rights Reserved.







