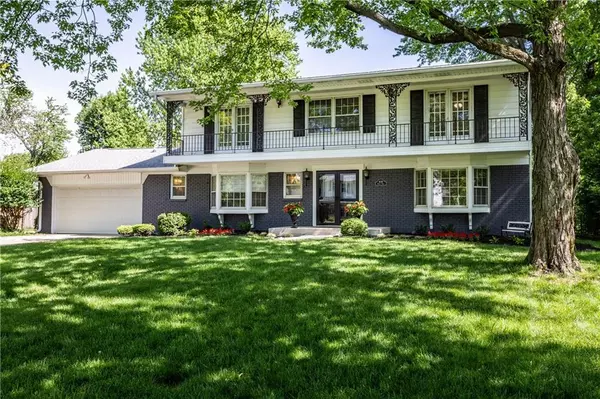$325,000
$335,000
3.0%For more information regarding the value of a property, please contact us for a free consultation.
4 Beds
3 Baths
3,528 SqFt
SOLD DATE : 07/22/2020
Key Details
Sold Price $325,000
Property Type Single Family Home
Sub Type Single Family Residence
Listing Status Sold
Purchase Type For Sale
Square Footage 3,528 sqft
Price per Sqft $92
Subdivision Devonshire
MLS Listing ID 21715898
Sold Date 07/22/20
Bedrooms 4
Full Baths 2
Half Baths 1
Year Built 1965
Tax Year 2013
Lot Size 0.367 Acres
Acres 0.367
Property Description
Beautifully Updated! Lovingly maintained, this home offers the perfect combination of modern style and mid-century craftsmanship! 4 generous sized bedrooms, including a master suite upstairs with access to a charming second level balcony. The completely updated kitchen with a butler’s pantry, breakfast bar, and large pantry is the perfect place to cook and gather. Entertain in the spacious family room, the sunroom, or use the finished basement as your family’s get-a-away! Fully fenced back yard. You won’t believe all the recent updates! New Kitchen and upstairs baths redone, Basement refinished, New flooring, All-New electrical and plumbing, Main sewer line replaced, new front door, New garage door/opener, new chimney cap, HVAC 2yrs old
Location
State IN
County Marion
Rooms
Basement Finished, Daylight/Lookout Windows
Kitchen Pantry
Interior
Interior Features Attic Pull Down Stairs, Walk-in Closet(s), Hardwood Floors, Handicap Accessible Interior, Screens Complete
Heating Forced Air
Cooling Central Air, Attic Fan
Fireplaces Number 1
Fireplaces Type Gas Log, Living Room
Equipment Network Ready, Security Alarm Paid, Smoke Detector
Fireplace Y
Appliance Electric Cooktop, Dishwasher, Disposal, Oven, Refrigerator, Trash Compactor
Exterior
Exterior Feature Barn Mini, Driveway Concrete, Fence Full Rear
Garage Attached
Garage Spaces 2.0
Building
Lot Description Storm Sewer, Street Lights, Tree Mature
Story Two
Foundation Concrete Perimeter, Crawl Space
Sewer Sewer Connected
Water Public
Architectural Style TraditonalAmerican
Structure Type Aluminum Siding,Brick
New Construction false
Others
Ownership VoluntaryFee
Read Less Info
Want to know what your home might be worth? Contact us for a FREE valuation!

Our team is ready to help you sell your home for the highest possible price ASAP

© 2024 Listings courtesy of MIBOR as distributed by MLS GRID. All Rights Reserved.







