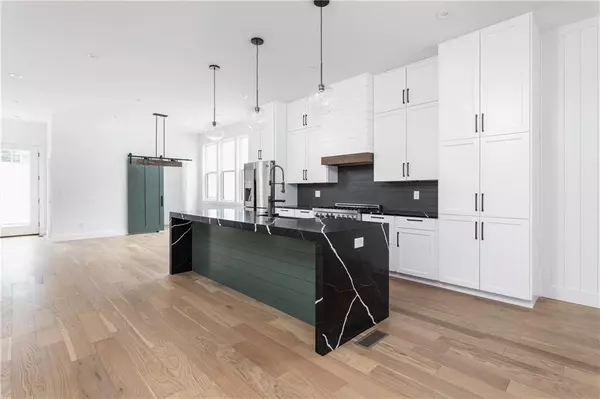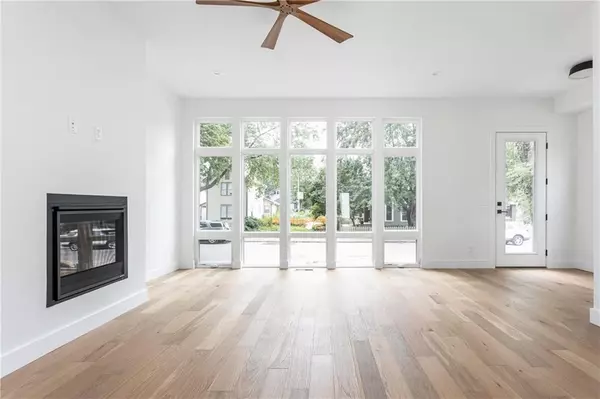$529,000
$529,000
For more information regarding the value of a property, please contact us for a free consultation.
3 Beds
3 Baths
2,390 SqFt
SOLD DATE : 08/14/2020
Key Details
Sold Price $529,000
Property Type Single Family Home
Sub Type Single Family Residence
Listing Status Sold
Purchase Type For Sale
Square Footage 2,390 sqft
Price per Sqft $221
Subdivision Spann & Cos 2Nd Woodlawn Add
MLS Listing ID 21710856
Sold Date 08/14/20
Bedrooms 3
Full Baths 2
Half Baths 1
Year Built 2020
Tax Year 2019
Lot Size 5,009 Sqft
Acres 0.115
Property Description
Fresh and modern, this home offers space to spread out, great light, huge windows and hand-picked, high-end finishes. A large open main floor with a wall of windows onto a center, side porch invites outdoor living into the center of the home. Gather around the large center island and share your culinary skills with friends and family. Thoughtfully laid out, the home offers plenty of storage including a large pantry with a wine fridge and counter. Spectacular master retreat with a large walk-in shower, soaking tub and dual vanities. Unfinished carriage house and a wonderful stretch of Fletcher walkable to amenities make this your next move. Spectacular opportunity! Welcome home.
Location
State IN
County Marion
Rooms
Kitchen Center Island, Kitchen Updated, Pantry WalkIn
Interior
Interior Features Walk-in Closet(s), Hardwood Floors, Screens Complete, Wood Work Painted
Heating Forced Air
Cooling Central Air
Equipment Not Applicable
Fireplace Y
Appliance Dishwasher, Disposal, Kit Exhaust, Microwave, Gas Oven, Refrigerator, Wine Cooler
Exterior
Exterior Feature Carriage/Guest House, Driveway Concrete, Fence Full Rear, Fence Privacy
Garage Detached
Garage Spaces 3.0
Building
Lot Description Sidewalks
Story Two
Foundation Block
Sewer Sewer Connected
Water Public
Architectural Style Contemporary
Structure Type Cedar,Cement Siding
New Construction false
Others
Ownership NoAssoc
Read Less Info
Want to know what your home might be worth? Contact us for a FREE valuation!

Our team is ready to help you sell your home for the highest possible price ASAP

© 2024 Listings courtesy of MIBOR as distributed by MLS GRID. All Rights Reserved.







