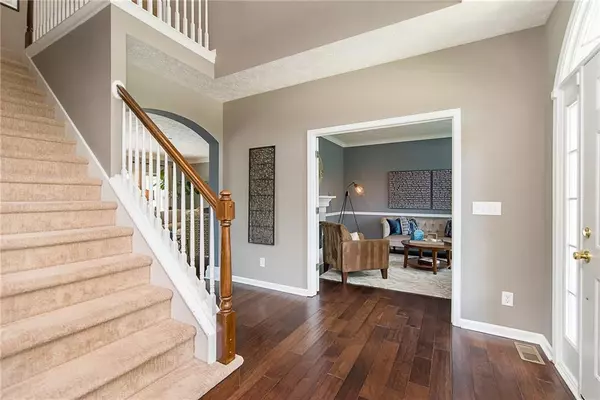$489,050
$479,000
2.1%For more information regarding the value of a property, please contact us for a free consultation.
4 Beds
3 Baths
4,428 SqFt
SOLD DATE : 07/06/2020
Key Details
Sold Price $489,050
Property Type Single Family Home
Sub Type Single Family Residence
Listing Status Sold
Purchase Type For Sale
Square Footage 4,428 sqft
Price per Sqft $110
Subdivision Preserve At Spring Knoll
MLS Listing ID 21711524
Sold Date 07/06/20
Bedrooms 4
Full Baths 2
Half Baths 1
HOA Fees $25/ann
Year Built 2005
Tax Year 2020
Lot Size 0.580 Acres
Acres 0.58
Property Description
You will love all of the upgrades in this beautiful home nestled on a cul-de-sac in 4 Star Zionsville Schools. Beautiful hardwood floors through main level, office w/double sided fireplace, open concept family rm. Updated eat-in kitchen w/ss appliances, quartz counter, glass tile backsplash & modern lighting. Massive expanded laundry rm w/separate sliding door leading to amazing outdoor oasis. Huge inground pool w/auto cover, privacy & invisible fences. Plenty of green space & concrete patio w/pergola ready for automatic awning. 4 bedrooms upstairs & a private bonus room/guest space. Lg open basement w/lots of storage. 3 car garage w/ additional 11x9 storage area. Great view of sunset to the west & steps from rail trail & Heritage Park.
Location
State IN
County Boone
Rooms
Basement 9 feet+Ceiling, Finished, Daylight/Lookout Windows
Kitchen Center Island, Kitchen Eat In, Pantry WalkIn
Interior
Interior Features Built In Book Shelves, Raised Ceiling(s), Walk-in Closet(s), Hardwood Floors, Windows Vinyl
Heating Forced Air
Cooling Central Air
Fireplaces Number 1
Fireplaces Type 2-Sided, Den/Library Fireplace, Family Room, Gas Starter
Equipment Smoke Detector, Sump Pump, Sump Pump, Water-Softener Owned
Fireplace Y
Appliance Dishwasher, Disposal, Microwave, Gas Oven, Refrigerator
Exterior
Exterior Feature Driveway Concrete, Fence Full Rear, In Ground Pool, Irrigation System
Garage Attached
Garage Spaces 3.0
Building
Lot Description Cul-De-Sac, Sidewalks
Story Two
Foundation Concrete Perimeter
Sewer Sewer Connected
Water Public
Architectural Style TraditonalAmerican
Structure Type Brick,Cement Siding
New Construction false
Others
HOA Fee Include Association Home Owners,Maintenance,Snow Removal
Ownership MandatoryFee
Read Less Info
Want to know what your home might be worth? Contact us for a FREE valuation!

Our team is ready to help you sell your home for the highest possible price ASAP

© 2024 Listings courtesy of MIBOR as distributed by MLS GRID. All Rights Reserved.







