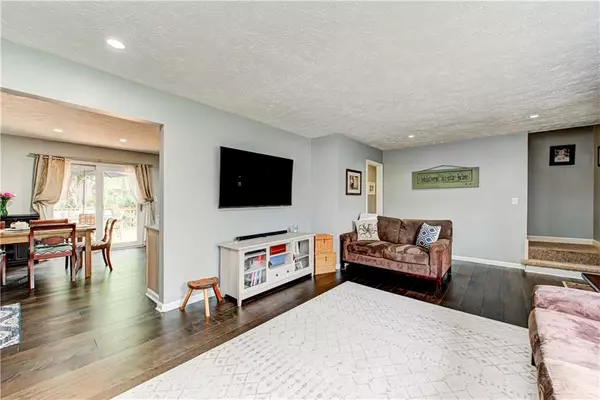$300,000
$294,000
2.0%For more information regarding the value of a property, please contact us for a free consultation.
3 Beds
3 Baths
2,378 SqFt
SOLD DATE : 07/02/2020
Key Details
Sold Price $300,000
Property Type Single Family Home
Sub Type Single Family Residence
Listing Status Sold
Purchase Type For Sale
Square Footage 2,378 sqft
Price per Sqft $126
Subdivision Butlers Crows Nest
MLS Listing ID 21711662
Sold Date 07/02/20
Bedrooms 3
Full Baths 3
Year Built 1973
Tax Year 2020
Lot Size 0.570 Acres
Acres 0.57
Property Description
Absolutely charming New England style home! Enjoy a cup of coffee from your spacious back deck overlooking a park like setting in back yard with mature trees and extensive landscaping. New utility shed for extra outdoor storage. Gorgeous updates of home include hardwood floors installed in kitchen and living room in 2018, kitchen back splash 2019, main level baths (including master) remodeled in 2017 & 2019. New Culligan water softener, 2018. New roof in 2018. All stainless steel appliances stay with the home. Minutes from shopping and restaurants in Broad Ripple and Indianapolis, yet secluded enough to enjoy nature right out the back door. Make this rare find your new home in time for Summer!
Location
State IN
County Marion
Rooms
Kitchen Kitchen Eat In
Interior
Interior Features Built In Book Shelves, Walk-in Closet(s), Hardwood Floors, Wood Work Painted
Heating Forced Air
Cooling Central Air
Fireplaces Number 1
Fireplaces Type Living Room, Woodburning Fireplce
Equipment Water-Softener Owned
Fireplace Y
Appliance Dishwasher, Dryer, Disposal, Microwave, Gas Oven, Refrigerator, Washer
Exterior
Exterior Feature Driveway Asphalt, Storage
Garage Attached
Garage Spaces 2.0
Building
Lot Description Tree Mature, Wooded
Story Two
Foundation Crawl Space
Sewer Sewer Connected
Water Public
Architectural Style CapeCod
Structure Type Vinyl With Brick
New Construction false
Others
Ownership NoAssoc
Read Less Info
Want to know what your home might be worth? Contact us for a FREE valuation!

Our team is ready to help you sell your home for the highest possible price ASAP

© 2024 Listings courtesy of MIBOR as distributed by MLS GRID. All Rights Reserved.







