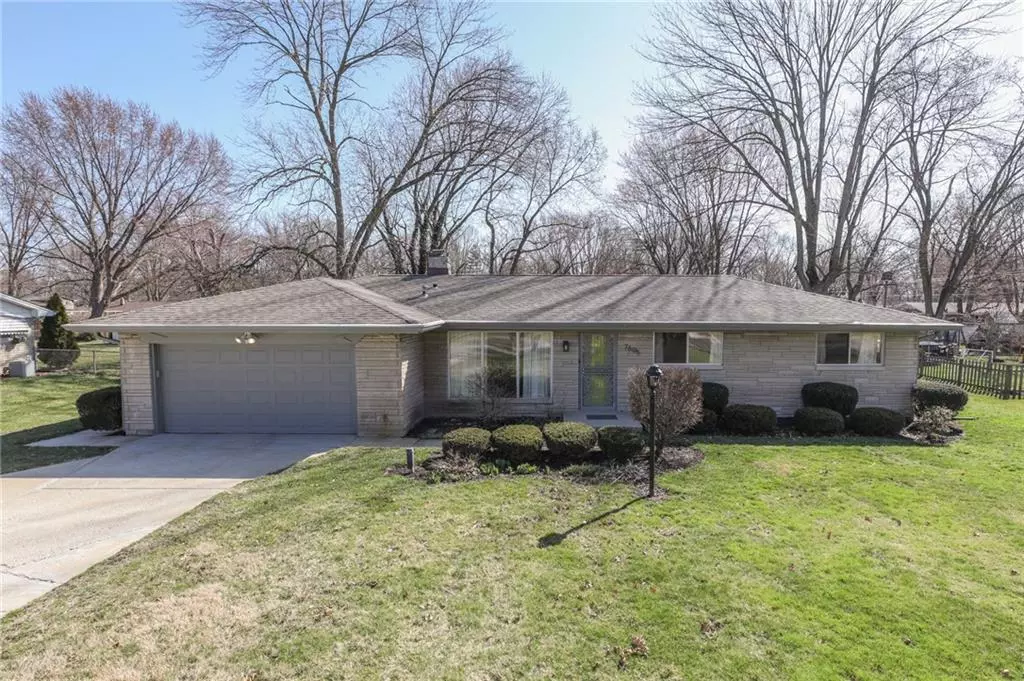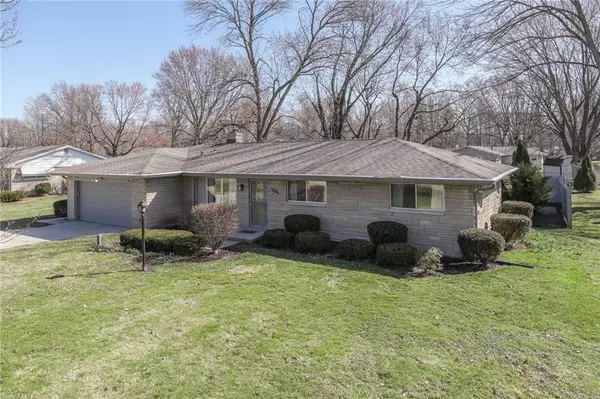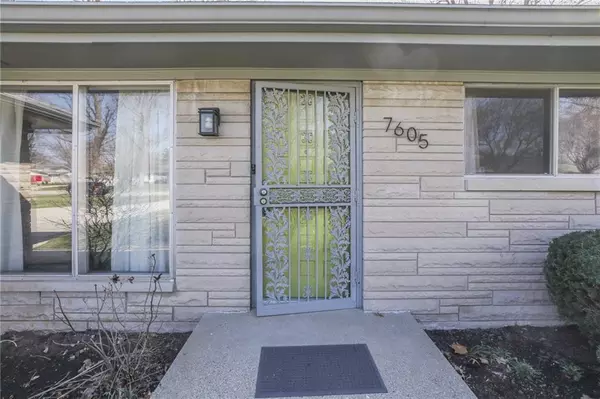$205,000
$200,000
2.5%For more information regarding the value of a property, please contact us for a free consultation.
3 Beds
2 Baths
1,588 SqFt
SOLD DATE : 04/29/2021
Key Details
Sold Price $205,000
Property Type Single Family Home
Sub Type Single Family Residence
Listing Status Sold
Purchase Type For Sale
Square Footage 1,588 sqft
Price per Sqft $129
Subdivision Lindenwood
MLS Listing ID 21773411
Sold Date 04/29/21
Bedrooms 3
Full Baths 1
Half Baths 1
Year Built 1960
Tax Year 2020
Lot Size 0.416 Acres
Acres 0.416
Property Description
**MID-CENTURY MODERN** Bedford Stone RANCH in LINDENWOOD on 1/2 Acre Lot. 1588sf: 3 Bed 1.5 Bath w/ Orig Refinished HARDWOOD Floors; ALSO Sunrm, Living Rm & 25x19 Family Rm; KITCHEN: Exposed Beams, Appls Included, R/O Sys; adjacent DINING/Brkfst Nook, Breakfast/Coffee Bar, Lots of Counter/Cabinet Space; MASTER & BEDROOMS: Plenty of closet space & Natural light, Updates in Baths along w/ RetroStyle; LIVING: HW Floors, Spacious, Large Window; FAMILY: Gas FP, Carpet, Entertainment Area; Enclosed 13x12 SUNROOM: overlooks Big BACKYARD w Nat. Gas Grill, CustomPatio, MiniBarn, Mature Trees; Finished 2-Car GAR: Built-in Storage & Large LNDRY: Washer/Dryer incl; Driveway+Add'l Parking CutOut. Quiet Street, Wonderful Community. Immediate Possession.
Location
State IN
County Marion
Rooms
Kitchen Breakfast Bar
Interior
Interior Features Attic Access, Hardwood Floors, Storms Complete, Window Metal
Heating Forced Air
Cooling Central Air
Fireplaces Number 1
Fireplaces Type Family Room, Gas Log
Equipment Smoke Detector, Water Purifier, Water-Softener Owned
Fireplace Y
Appliance Dishwasher, Dryer, Electric Oven, Refrigerator, Washer
Exterior
Exterior Feature Barn Mini, Driveway Concrete
Garage Attached
Garage Spaces 2.0
Building
Lot Description Street Lights, Suburban, Tree Mature
Story One
Foundation Crawl Space
Sewer Sewer Connected
Water Well
Architectural Style Ranch
Structure Type Stone
New Construction false
Others
Ownership NoAssoc
Read Less Info
Want to know what your home might be worth? Contact us for a FREE valuation!

Our team is ready to help you sell your home for the highest possible price ASAP

© 2024 Listings courtesy of MIBOR as distributed by MLS GRID. All Rights Reserved.







