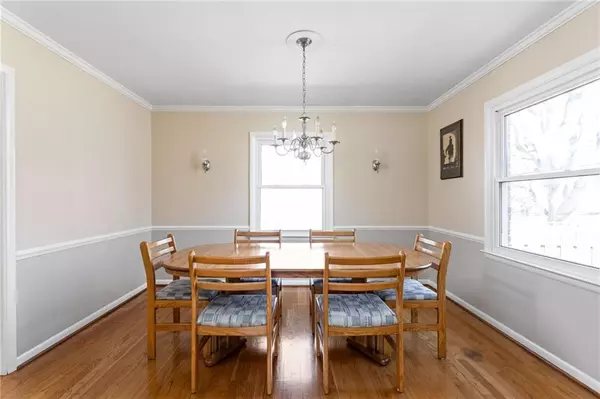$345,000
$349,900
1.4%For more information regarding the value of a property, please contact us for a free consultation.
4 Beds
3 Baths
2,823 SqFt
SOLD DATE : 04/30/2021
Key Details
Sold Price $345,000
Property Type Single Family Home
Sub Type Single Family Residence
Listing Status Sold
Purchase Type For Sale
Square Footage 2,823 sqft
Price per Sqft $122
Subdivision Steinmeier
MLS Listing ID 21769485
Sold Date 04/30/21
Bedrooms 4
Full Baths 2
Half Baths 1
Year Built 1964
Tax Year 2020
Lot Size 0.340 Acres
Acres 0.34
Property Description
Don't miss this move in ready 4 bed, 2.5 bath Steinmeier home! Gleaming hardwood floors throughout nearly the entire home shine in the sun. Updated kitchen and baths, neutral paint throughout mean no work for you! All four bedrooms are on the upper level unlike a traditional tri-level with one on the lower level. Huge lower level family room with wood burning fireplace opens to a screen room and on out to a paver patio with fire pit and a deck. This home is ready for summer entertaining! Steinmeier is one of Washington Township premier neighborhoods with activities and fun for everyone. Minutes to 465, shopping, Broad Ripple and the Nickel Plate trail. Award winning Allisonville Elementary is right out the front door. This is a must see!
Location
State IN
County Marion
Rooms
Kitchen Kitchen Eat In, Kitchen Updated, Pantry
Interior
Interior Features Attic Access, Built In Book Shelves, Hardwood Floors, Screens Complete, Windows Vinyl, Wood Work Painted
Heating Forced Air
Cooling Central Air
Fireplaces Number 1
Fireplaces Type Family Room, Woodburning Fireplce
Equipment Smoke Detector
Fireplace Y
Appliance Dishwasher, Disposal, MicroHood, Electric Oven, Refrigerator
Exterior
Exterior Feature Barn Mini, Driveway Concrete, Fence Full Rear
Garage Attached
Garage Spaces 2.0
Building
Lot Description Sidewalks, Storm Sewer, Street Lights, Tree Mature
Story Multi/Split
Foundation Block
Sewer Sewer Connected
Water Public
Architectural Style Multi-Level, TraditonalAmerican
Structure Type Vinyl With Brick
New Construction false
Others
Ownership VoluntaryFee
Read Less Info
Want to know what your home might be worth? Contact us for a FREE valuation!

Our team is ready to help you sell your home for the highest possible price ASAP

© 2024 Listings courtesy of MIBOR as distributed by MLS GRID. All Rights Reserved.







