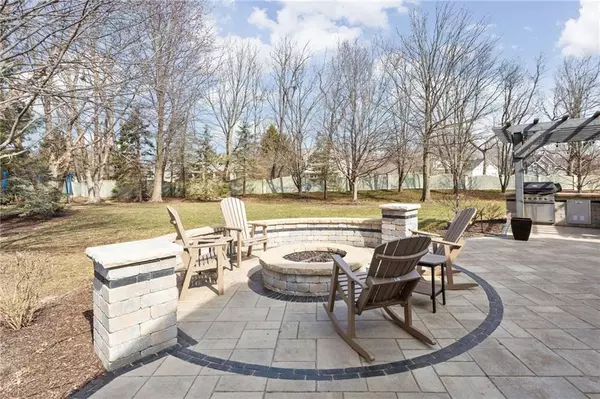$910,000
$890,000
2.2%For more information regarding the value of a property, please contact us for a free consultation.
5 Beds
7 Baths
6,588 SqFt
SOLD DATE : 04/30/2021
Key Details
Sold Price $910,000
Property Type Single Family Home
Sub Type Single Family Residence
Listing Status Sold
Purchase Type For Sale
Square Footage 6,588 sqft
Price per Sqft $138
Subdivision Oak Ridge Estates
MLS Listing ID 21768891
Sold Date 04/30/21
Bedrooms 5
Full Baths 5
Half Baths 2
HOA Fees $54/ann
Year Built 1999
Tax Year 2020
Lot Size 0.910 Acres
Acres 0.91
Property Description
Fantastic property in Oak Ridge Estates on nearly an acre. Meticulously maintained 5 bedroom, 5 full bath quality built home w/incredible details throughout. 4 fireplaces, beautiful trim work, hardwood floors & tray ceilings. The main floor has a two story foyer, office with built-ins, dramatic living room w/ 10 foot ceiling, updated open concept kitchen, breakfast nook & great room w/incredible views of the backyard. Upstairs features a large master suite w/sitting room & spacious bath, both with incredible views. 3 additional bedrooms each w/ensuite baths, bonus room and incredible laundry room. Finished lower level with wet bar, 5th bedroom, full bath and lots of storage. Enjoy the large backyard with amazing patio and outdoor kitchen.
Location
State IN
County Boone
Rooms
Basement Finished, Daylight/Lookout Windows
Kitchen Breakfast Bar, Kitchen Eat In, Pantry WalkIn
Interior
Interior Features Raised Ceiling(s), Tray Ceiling(s), Hardwood Floors, Wet Bar, Wood Work Painted
Heating Electronic Air Filter, Dual, Forced Air
Cooling Central Air, Ceiling Fan(s)
Fireplaces Number 4
Fireplaces Type Basement, Great Room, Living Room
Equipment Intercom, Satellite Dish Paid, Security Alarm Paid, Sump Pump, Surround Sound, WetBar, Water Purifier, Water-Softener Owned
Fireplace Y
Appliance Electric Cooktop, Dishwasher, Dryer, Disposal, Kit Exhaust, Convection Oven, Double Oven, Bar Fridge, Refrigerator, Washer
Exterior
Exterior Feature Driveway Concrete, Irrigation System, Invisible Fence
Garage Attached
Garage Spaces 3.0
Building
Lot Description Tree Mature
Story Three Or More
Foundation Concrete Perimeter
Sewer Sewer Connected
Water Public
Architectural Style TraditonalAmerican
Structure Type Brick,Cement Siding
New Construction false
Others
HOA Fee Include Association Home Owners,Entrance Common
Ownership MandatoryFee
Read Less Info
Want to know what your home might be worth? Contact us for a FREE valuation!

Our team is ready to help you sell your home for the highest possible price ASAP

© 2024 Listings courtesy of MIBOR as distributed by MLS GRID. All Rights Reserved.







