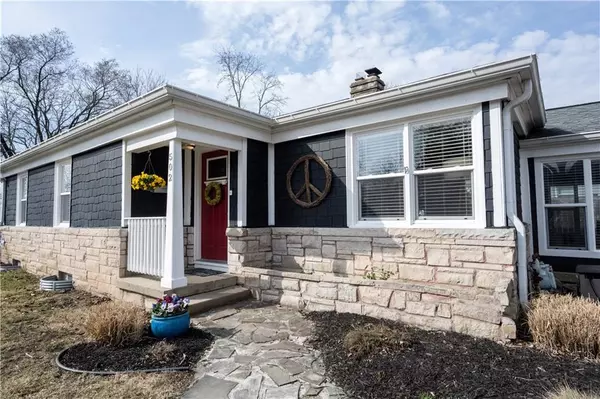$317,000
$315,000
0.6%For more information regarding the value of a property, please contact us for a free consultation.
3 Beds
2 Baths
2,942 SqFt
SOLD DATE : 04/20/2021
Key Details
Sold Price $317,000
Property Type Single Family Home
Sub Type Single Family Residence
Listing Status Sold
Purchase Type For Sale
Square Footage 2,942 sqft
Price per Sqft $107
Subdivision A B Carters
MLS Listing ID 21770845
Sold Date 04/20/21
Bedrooms 3
Full Baths 2
Year Built 1950
Tax Year 2020
Lot Size 8,276 Sqft
Acres 0.19
Property Description
Move right in this sensational craftsman-style home in a great family friendly Butler/Tarkington location within walking distance to Holcombe Gardens & The Central Canal Towpath. Beautiful fireplace is the focal point of the living room w/ gleaming hardwoods which opens to the dining room & kitchen w/ breakfast bar, granite & ss appliances. The open floorplan continues in the spacious sundrenched family room. Relaxing master retreat w/ updated attached bath. Two additional nice sized bedrooms & updated guest bathroom. Large basement perfect for storage or could turn into a rec room area/exercise room/playroom/home theater/etc... Enjoy outdoor relaxing on the deck & fenced yard w/ mature trees. Convenient storage shed. Don’t wait!
Location
State IN
County Marion
Rooms
Basement Full
Kitchen Breakfast Bar
Interior
Interior Features Attic Pull Down Stairs, Hardwood Floors, Windows Thermal
Heating Forced Air
Cooling Central Air
Fireplaces Number 1
Fireplaces Type Masonry, Woodburning Fireplce
Equipment Smoke Detector
Fireplace Y
Appliance Dishwasher, Dryer, Disposal, Microwave, Electric Oven, Refrigerator, Washer
Exterior
Exterior Feature Barn Mini, Driveway Concrete, Fence Full Rear
Garage Attached
Garage Spaces 2.0
Building
Lot Description Corner, Sidewalks, Street Lights, Tree Mature
Story One
Foundation Block
Sewer Sewer Connected
Water Public
Architectural Style TraditonalAmerican
Structure Type Shingle/Shake,Stone
New Construction false
Others
Ownership NoAssoc
Read Less Info
Want to know what your home might be worth? Contact us for a FREE valuation!

Our team is ready to help you sell your home for the highest possible price ASAP

© 2024 Listings courtesy of MIBOR as distributed by MLS GRID. All Rights Reserved.







