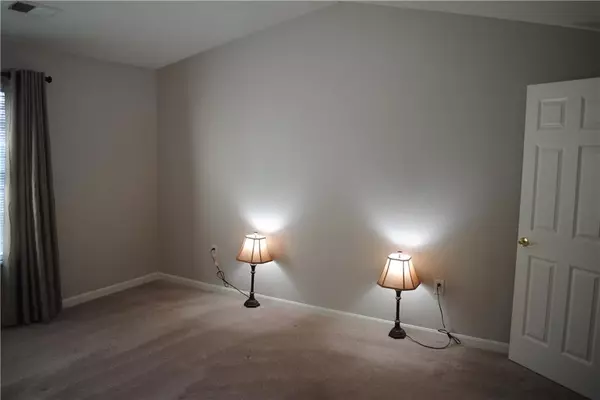$139,000
$144,500
3.8%For more information regarding the value of a property, please contact us for a free consultation.
3 Beds
2 Baths
1,380 SqFt
SOLD DATE : 04/09/2021
Key Details
Sold Price $139,000
Property Type Condo
Sub Type Condominium
Listing Status Sold
Purchase Type For Sale
Square Footage 1,380 sqft
Price per Sqft $100
Subdivision Amberley Crossing
MLS Listing ID 21769117
Sold Date 04/09/21
Bedrooms 3
Full Baths 2
HOA Fees $230/mo
Year Built 2006
Tax Year 2020
Lot Size 784 Sqft
Acres 0.018
Property Description
Immaculate - Spacious - 2 Beds + Den - Garage - Great Balcony View - Clubhouse, Pool and Fitness Room - Close to shopping and Interstate 65.
This special home has what you are looking for in a suburban condominium home.
Updates: New marble bathroom vanity tops, sinks, and faucet; new toilets; new air conditioner inside and out; newly painted in a neutral color including closets and trim; stainless appliances; updated kitchen cabinets; new kitchen sink, faucet and garbage disposal; all appliances included including a washer and dryer; covered deck facing a wooded lot; and LED energy saving bulbs throughout.
Utilities: Water included in the HOA fee and the electric service was $125 in December.
Location
State IN
County Marion
Rooms
Kitchen Kitchen Galley, Kitchen Some Updates, Pantry
Interior
Interior Features Vaulted Ceiling(s)
Heating Forced Air
Cooling Central Air
Equipment Intercom, Multiple Phone Lines, Smoke Detector, Programmable Thermostat
Fireplace Y
Appliance Dishwasher, Dryer, Disposal, Microwave, Electric Oven, Refrigerator, Washer
Exterior
Exterior Feature Clubhouse, Driveway Asphalt, Pool Community, Irrigation System
Garage Detached
Garage Spaces 1.0
Building
Lot Description Sidewalks, Storm Sewer, Street Lights, Suburban
Story One
Foundation Slab
Sewer Sewer Connected
Water Public
Architectural Style TraditonalAmerican
Structure Type Brick,Cement Siding
New Construction false
Others
HOA Fee Include Association Builder Controls,Clubhouse,Entrance Common,Exercise Room,Insurance,Maintenance Structure,Pool,Management,Snow Removal,Sewer
Ownership MandatoryFee
Read Less Info
Want to know what your home might be worth? Contact us for a FREE valuation!

Our team is ready to help you sell your home for the highest possible price ASAP

© 2024 Listings courtesy of MIBOR as distributed by MLS GRID. All Rights Reserved.







