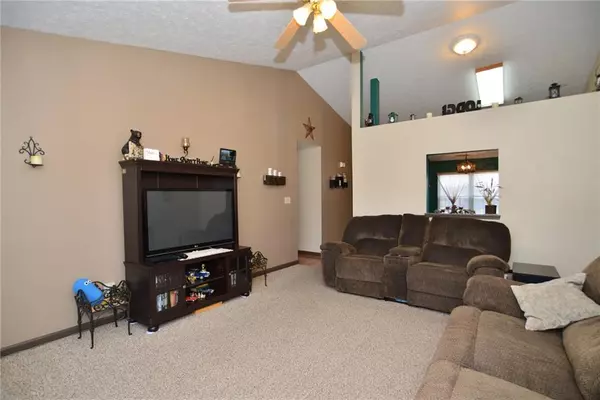$170,000
$165,000
3.0%For more information regarding the value of a property, please contact us for a free consultation.
3 Beds
2 Baths
1,401 SqFt
SOLD DATE : 02/26/2021
Key Details
Sold Price $170,000
Property Type Single Family Home
Sub Type Single Family Residence
Listing Status Sold
Purchase Type For Sale
Square Footage 1,401 sqft
Price per Sqft $121
Subdivision Thompson Meadows
MLS Listing ID 21763863
Sold Date 02/26/21
Bedrooms 3
Full Baths 2
Year Built 1996
Tax Year 2020
Lot Size 10,890 Sqft
Acres 0.25
Property Description
Very well maintained 3 bedroom, 2 full bath ranch home on desirable cul-de-sac lot! This home rests on a large lot and offers fantastic space inside! Kitchen offers stainless steel appliances and a movable center island that are included. The large great room features high cathedral ceilings! Master suite offers a walk-in closet, plant shelves, vanity with a new top and full tub. 2 additional bedrooms with a full bath and additional office space (currently used as storage) complete the space! Washer/dryer hook up also in the garage if you want to use the current space as a pantry. Enjoy peaceful evenings on the patio! Simply Safe alarm system included (still in the box not installed). Don't miss out!
Location
State IN
County Marion
Rooms
Kitchen Center Island, Pantry
Interior
Interior Features Attic Access, Cathedral Ceiling(s), Walk-in Closet(s), Windows Thermal, Wood Work Painted
Heating Forced Air, Heat Pump
Cooling Ceiling Fan(s), Heat Pump
Equipment Security Alarm Paid, Smoke Detector, Programmable Thermostat
Fireplace Y
Appliance Dishwasher, Disposal, Microwave, Electric Oven, Refrigerator
Exterior
Exterior Feature Barn Storage, Driveway Concrete
Garage Attached
Garage Spaces 2.0
Building
Lot Description Cul-De-Sac, Sidewalks, Storm Sewer, Street Lights
Story One
Foundation Slab
Sewer Sewer Connected
Water Public
Architectural Style Ranch
Structure Type Brick,Vinyl Siding
New Construction false
Others
Ownership NoAssoc
Read Less Info
Want to know what your home might be worth? Contact us for a FREE valuation!

Our team is ready to help you sell your home for the highest possible price ASAP

© 2024 Listings courtesy of MIBOR as distributed by MLS GRID. All Rights Reserved.







