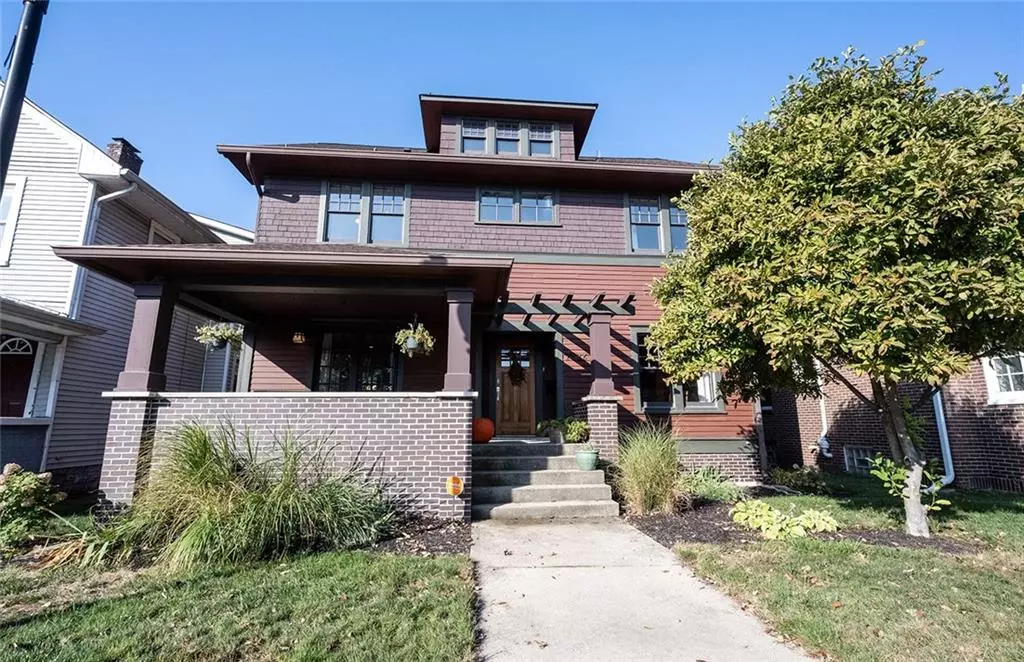$385,000
$375,000
2.7%For more information regarding the value of a property, please contact us for a free consultation.
3 Beds
4 Baths
2,340 SqFt
SOLD DATE : 02/17/2021
Key Details
Sold Price $385,000
Property Type Single Family Home
Sub Type Single Family Residence
Listing Status Sold
Purchase Type For Sale
Square Footage 2,340 sqft
Price per Sqft $164
Subdivision Martindales Lincoln Park
MLS Listing ID 21758572
Sold Date 02/17/21
Bedrooms 3
Full Baths 3
Half Baths 1
Year Built 1910
Tax Year 2019
Lot Size 5,488 Sqft
Acres 0.126
Property Description
Welcome home to this classic Fall Creek Place residence! Enjoy the charm of a 100-year-old home but the peace of mind of a fully updated and modern home! Including all new electrical, pex plumbing, windows, and a new foundation! The home originally located on Pennsylvania street and moved in 2004 by Indiana Landmarks! The finished basement includes a large living area, private office, and full bathroom. Enjoy the covered front porch just steps from Goose the Market. Fenced back yard and plenty of outdoor space to let the kids play and entertain at your next BBQ! Crowd gathering kitchen (yes crowds will gather again soon!) with all new LG Kitchen appliances. Tons of windows let all the light shine in. Spacious living and dining areas!
Location
State IN
County Marion
Rooms
Basement Ceiling - 9+ feet, Finished
Kitchen Center Island
Interior
Interior Features Attic Pull Down Stairs, Walk-in Closet(s), Hardwood Floors, Windows Wood, Wood Work Painted
Heating Forced Air
Cooling Central Air
Fireplaces Number 1
Fireplaces Type Gas Log, Living Room
Equipment Security Alarm Paid, Sump Pump, Water-Softener Owned
Fireplace Y
Appliance Dishwasher, Disposal, Kitchen Exhaust, MicroHood, Electric Oven, Refrigerator
Exterior
Exterior Feature Fence Full Rear, Fence Privacy
Garage Detached
Garage Spaces 2.0
Building
Lot Description Sidewalks, Street Lights
Story Two
Foundation Concrete Perimeter
Sewer Sewer Connected
Water Public
Architectural Style Craftsman
Structure Type Wood Brick
New Construction false
Others
Ownership NoAssoc
Read Less Info
Want to know what your home might be worth? Contact us for a FREE valuation!

Our team is ready to help you sell your home for the highest possible price ASAP

© 2024 Listings courtesy of MIBOR as distributed by MLS GRID. All Rights Reserved.







