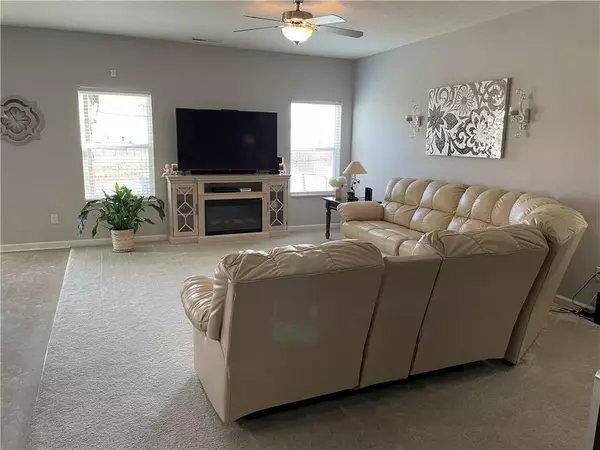$224,000
$230,000
2.6%For more information regarding the value of a property, please contact us for a free consultation.
3 Beds
2 Baths
1,804 SqFt
SOLD DATE : 02/22/2021
Key Details
Sold Price $224,000
Property Type Single Family Home
Sub Type Single Family Residence
Listing Status Sold
Purchase Type For Sale
Square Footage 1,804 sqft
Price per Sqft $124
Subdivision Autumn Woods
MLS Listing ID 21759586
Sold Date 02/22/21
Bedrooms 3
Full Baths 2
HOA Fees $34/ann
Year Built 2018
Tax Year 2020
Property Description
Beautiful highly desired immaculate ranch with almost every upgrade for which you could ask. 9' foot ceilings throughout w/ luxury vinyl flooring in kitchen, breakfast room, & bathrooms. Peaceful and gorgeous views from the Great Room & Gourmet Kitchen with center island overlook an expansive pond and well appointed gazebo covered paver patio with adjacent hot tub. Enjoy the same view from the master suite with double sink & tub shower combo. Master closet has ample space for clothing & additional storage. 2nd & 3rd bedrooms with large closets, shared bathroom & linen closet are easily accessible yet allow privacy away from master suite. Large utility/laundry room plumbed for utility/mop sink.Open Sun 1/10 from 2-5 but don't wait!
Location
State IN
County Hancock
Rooms
Kitchen Center Island
Interior
Interior Features Raised Ceiling(s), Walk-in Closet(s), Screens Complete, Windows Vinyl, Wood Work Painted
Heating Electronic Air Filter
Cooling Central Air
Equipment CO Detectors, Security Alarm Paid, Water-Softener Owned
Fireplace Y
Appliance Gas Cooktop, Dishwasher, Dryer, Disposal, Microwave, Refrigerator, Washer
Exterior
Exterior Feature Driveway Concrete
Garage Attached
Garage Spaces 2.0
Building
Story One
Foundation Concrete Perimeter
Sewer Sewer Connected
Water Public
Architectural Style Ranch
Structure Type Aluminum Siding,Brick
New Construction false
Others
HOA Fee Include Association Home Owners
Ownership MandatoryFee
Read Less Info
Want to know what your home might be worth? Contact us for a FREE valuation!

Our team is ready to help you sell your home for the highest possible price ASAP

© 2024 Listings courtesy of MIBOR as distributed by MLS GRID. All Rights Reserved.







