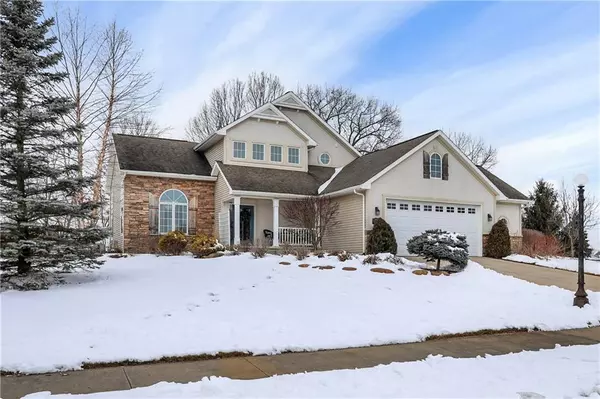$379,900
$379,000
0.2%For more information regarding the value of a property, please contact us for a free consultation.
4 Beds
4 Baths
3,527 SqFt
SOLD DATE : 03/31/2021
Key Details
Sold Price $379,900
Property Type Single Family Home
Sub Type Single Family Residence
Listing Status Sold
Purchase Type For Sale
Square Footage 3,527 sqft
Price per Sqft $107
Subdivision Shadow Lakes
MLS Listing ID 21764872
Sold Date 03/31/21
Bedrooms 4
Full Baths 3
Half Baths 1
HOA Fees $37/ann
HOA Y/N Yes
Year Built 2003
Tax Year 2019
Lot Size 0.460 Acres
Acres 0.46
Property Description
Welcome to your spacious home in Shadow Lakes. Professional landscaping, two-story entryway, second story loft space. Tall ceilings throughout. Kitchen features granite countertops, tile backsplash, built in hutch, and stainless appliances. Gas fireplace in living room. Hardwood flooring. Master Suite on main level featuring tray ceiling, walk in closet, and en suite bathroom with jetted tub, large shower, and extra cabinet space. For the entertainers, speakers throughout; fully finished, daylight basement with wet bar, walk in cedar wine cellar and storage room. Ample storage space. Outdoor spaces: covered front porch, back deck, patio, and fire pit. Two car garage with epoxy floor and large work/storage area. Irrigation, rust out system.
Location
State IN
County Kosciusko
Rooms
Basement Ceiling - 9+ feet, Finished, Full, Daylight/Lookout Windows, Sump Pump w/Backup
Main Level Bedrooms 1
Interior
Interior Features Attic Access, Walk-in Closet(s), Entrance Foyer, Pantry, Surround Sound Wiring, Wet Bar
Heating Forced Air, Gas
Cooling Central Electric
Fireplaces Number 1
Fireplaces Type Gas Log, Living Room
Fireplace Y
Appliance Dishwasher, Disposal, MicroHood, Gas Oven, Refrigerator, Gas Water Heater, Water Softener Owned
Exterior
Exterior Feature Sprinkler System
Garage Spaces 2.0
Utilities Available Cable Connected, Gas
Waterfront true
Parking Type Attached, Concrete, Garage Door Opener, Workshop in Garage
Building
Story Two
Foundation Concrete Perimeter
Water Private Well
Architectural Style TraditonalAmerican
Structure Type Stone, Vinyl Siding
New Construction false
Schools
Elementary Schools Harrison Elementary School
Middle Schools Lakeview Middle School
High Schools Warsaw Community High School
School District Warsaw Community Schools
Others
HOA Fee Include ParkPlayground, Other
Ownership Mandatory Fee
Acceptable Financing Conventional, FHA
Listing Terms Conventional, FHA
Read Less Info
Want to know what your home might be worth? Contact us for a FREE valuation!

Our team is ready to help you sell your home for the highest possible price ASAP

© 2024 Listings courtesy of MIBOR as distributed by MLS GRID. All Rights Reserved.







