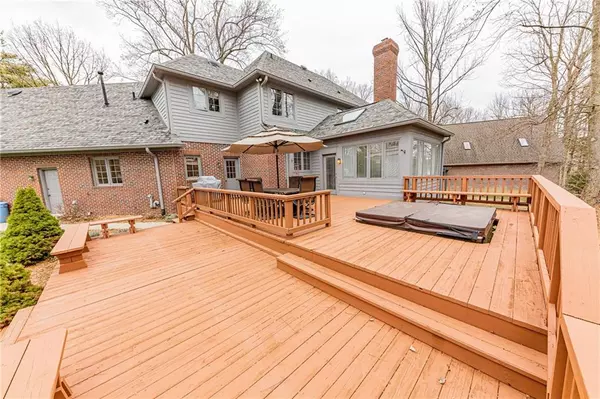$549,700
$574,000
4.2%For more information regarding the value of a property, please contact us for a free consultation.
5 Beds
4 Baths
5,429 SqFt
SOLD DATE : 02/26/2021
Key Details
Sold Price $549,700
Property Type Single Family Home
Sub Type Single Family Residence
Listing Status Sold
Purchase Type For Sale
Square Footage 5,429 sqft
Price per Sqft $101
Subdivision Admirals Sound
MLS Listing ID 21751830
Sold Date 02/26/21
Bedrooms 5
Full Baths 3
Half Baths 1
HOA Fees $39/ann
Year Built 1991
Tax Year 2021
Lot Size 0.880 Acres
Acres 0.88
Property Description
Impressive cul de sac home on private wooded .88 acres w/ mature trees. Multi-level deck. Open flr plan lends itself to entertaining. Kit/liv rm flows into warm, welcoming sunroom, great for family gatherings! Generous rm sizes & endless storage throughout. MBR suite w/oversized WIC & sitting area. 3 more BR up w/lg closets, j&j bath. SUPERB basement w/HUGE 35x17 fam rm, full-size windows, wine cellar, wet bar, 5th BR, exercise room, full bath. Hot tub, roof & most appliances replaced in the last 5 years. Some brand new!
Location
State IN
County Marion
Rooms
Basement 9 feet+Ceiling, Finished, Daylight/Lookout Windows
Kitchen Breakfast Bar, Center Island, Kitchen Eat In, Kitchen Updated
Interior
Interior Features Attic Pull Down Stairs, Built In Book Shelves, Raised Ceiling(s), Walk-in Closet(s), Wood Work Stained
Heating Forced Air
Cooling Central Air, Ceiling Fan(s)
Fireplaces Number 1
Fireplaces Type Family Room, Gas Log, Gas Starter
Equipment Hot Tub, Sump Pump, WetBar, Water-Softener Owned
Fireplace Y
Appliance Electric Cooktop, Dishwasher, Disposal, MicroHood, Microwave, Oven, Double Oven, Refrigerator
Exterior
Exterior Feature Driveway Concrete, Irrigation System
Garage Attached
Garage Spaces 3.0
Building
Lot Description Cul-De-Sac, Suburban, Tree Mature, Wooded
Story Two
Foundation Concrete Perimeter
Sewer Sewer Connected
Water Public
Architectural Style TraditonalAmerican
Structure Type Brick,Wood Siding
New Construction false
Others
HOA Fee Include Association Home Owners,Entrance Common,Insurance,Maintenance,Management,Security,Snow Removal
Ownership MandatoryFee
Read Less Info
Want to know what your home might be worth? Contact us for a FREE valuation!

Our team is ready to help you sell your home for the highest possible price ASAP

© 2024 Listings courtesy of MIBOR as distributed by MLS GRID. All Rights Reserved.







