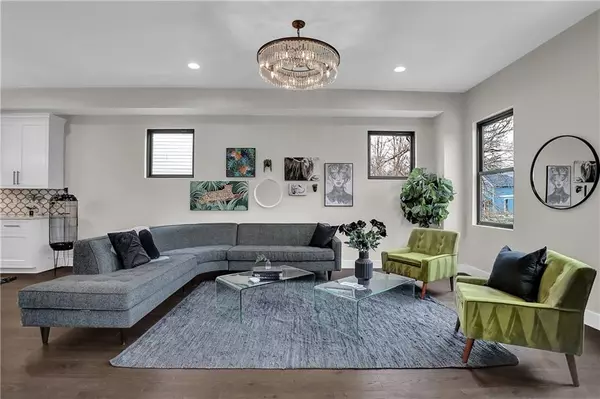$480,000
$499,000
3.8%For more information regarding the value of a property, please contact us for a free consultation.
3 Beds
4 Baths
2,992 SqFt
SOLD DATE : 02/24/2021
Key Details
Sold Price $480,000
Property Type Single Family Home
Sub Type Single Family Residence
Listing Status Sold
Purchase Type For Sale
Square Footage 2,992 sqft
Price per Sqft $160
Subdivision Fletcher & Ramseys Brookside Add
MLS Listing ID 21760921
Sold Date 02/24/21
Bedrooms 3
Full Baths 3
Half Baths 1
Year Built 2020
Tax Year 2019
Lot Size 3,920 Sqft
Acres 0.09
Property Description
Brand New Construction in one of Indy's hottest neighborhoods, Windsor Park. This Blankenship Custom Home boasts an open floor plan on the main level with open grain Oak hardwoods throughout the home, a gigantic wide open kitchen with custom cabinets, giant island with granite tops, high end appliances and a custom backsplash. Open floor plan throughout the main level fantastic for entertaining and hosting dinner parties. Upstairs boast 3 spacious bedrooms and each has it's own en suite bath. The Master Suite features a "Baths of Insta" custom walk in shower and stand alone garden tub, huge walkin closet. Multiple deck spaces 4 enjoying the outdoors. Attached 2 car garage with 15' ceilings for indoor BB. Walkable to Mass Ave, Bottleworks
Location
State IN
County Marion
Rooms
Kitchen Center Island
Interior
Interior Features Walk-in Closet(s), Hardwood Floors, Screens Complete
Cooling Central Air
Equipment Smoke Detector, Programmable Thermostat
Fireplace Y
Appliance Dishwasher, Disposal, Microwave, Gas Oven, Range Hood, Refrigerator
Exterior
Exterior Feature Driveway Concrete
Garage Attached
Garage Spaces 2.0
Building
Lot Description Corner, Sidewalks, Street Lights
Story Two
Foundation Concrete Perimeter
Sewer Sewer Connected
Water Public
Architectural Style Contemporary
Structure Type Cement Siding
New Construction true
Others
Ownership NoAssoc
Read Less Info
Want to know what your home might be worth? Contact us for a FREE valuation!

Our team is ready to help you sell your home for the highest possible price ASAP

© 2024 Listings courtesy of MIBOR as distributed by MLS GRID. All Rights Reserved.







