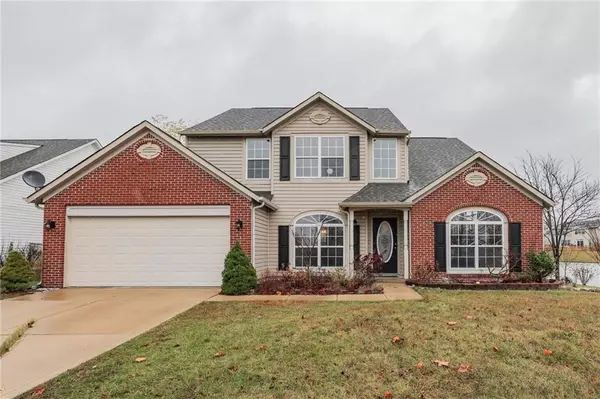$257,000
$254,900
0.8%For more information regarding the value of a property, please contact us for a free consultation.
4 Beds
3 Baths
2,321 SqFt
SOLD DATE : 01/05/2021
Key Details
Sold Price $257,000
Property Type Single Family Home
Sub Type Single Family Residence
Listing Status Sold
Purchase Type For Sale
Square Footage 2,321 sqft
Price per Sqft $110
Subdivision Westbrooke
MLS Listing ID 21754914
Sold Date 01/05/21
Bedrooms 4
Full Baths 2
Half Baths 1
HOA Fees $30/ann
HOA Y/N Yes
Year Built 2004
Tax Year 2020
Lot Size 10,149 Sqft
Acres 0.233
Property Description
Have you been looking for a 4 bedroom but they are always missing that extra space for the family? Check this out! As soon as you walk in you're greeted with a two story foyer and winding staircase. The newly remodeled home has 2.5 Baths, Den, Dining and 2 Living Rooms. Home has all the updates you can imagine. Inside the kitchen has new granite countertops, cabinets and stainless steel appliances with an extra breakfast/coffee bar. New flooring and updated half bath. LARGE Master suite is fully equipped with large bath, double vanity and walk in closet. Outside has a fenced in backyard with patio and a beautiful view of the lake. Add the laundry room, guest bathroom, new water heater and new HVAC and this home has it all! Must See Today!
Location
State IN
County Marion
Interior
Interior Features Attic Access, Walk-in Closet(s), Windows Vinyl, Paddle Fan, Hi-Speed Internet Availbl
Heating Heat Pump, Electric
Cooling Central Electric
Equipment Not Applicable
Fireplace Y
Appliance Dishwasher, Microwave, Electric Oven, Refrigerator, Electric Water Heater
Exterior
Garage Spaces 2.0
Utilities Available Cable Available
Waterfront true
Parking Type Attached, Concrete
Building
Story Two
Foundation Slab
Water Municipal/City
Architectural Style TraditonalAmerican
Structure Type Vinyl Siding, Vinyl With Brick
New Construction false
Schools
Elementary Schools Bunker Hill Elementary School
High Schools Franklin Central High School
School District Franklin Township Com Sch Corp
Others
HOA Fee Include Association Home Owners, Entrance Common, Insurance, Maintenance, ParkPlayground
Ownership Mandatory Fee
Acceptable Financing Conventional, FHA
Listing Terms Conventional, FHA
Read Less Info
Want to know what your home might be worth? Contact us for a FREE valuation!

Our team is ready to help you sell your home for the highest possible price ASAP

© 2024 Listings courtesy of MIBOR as distributed by MLS GRID. All Rights Reserved.







