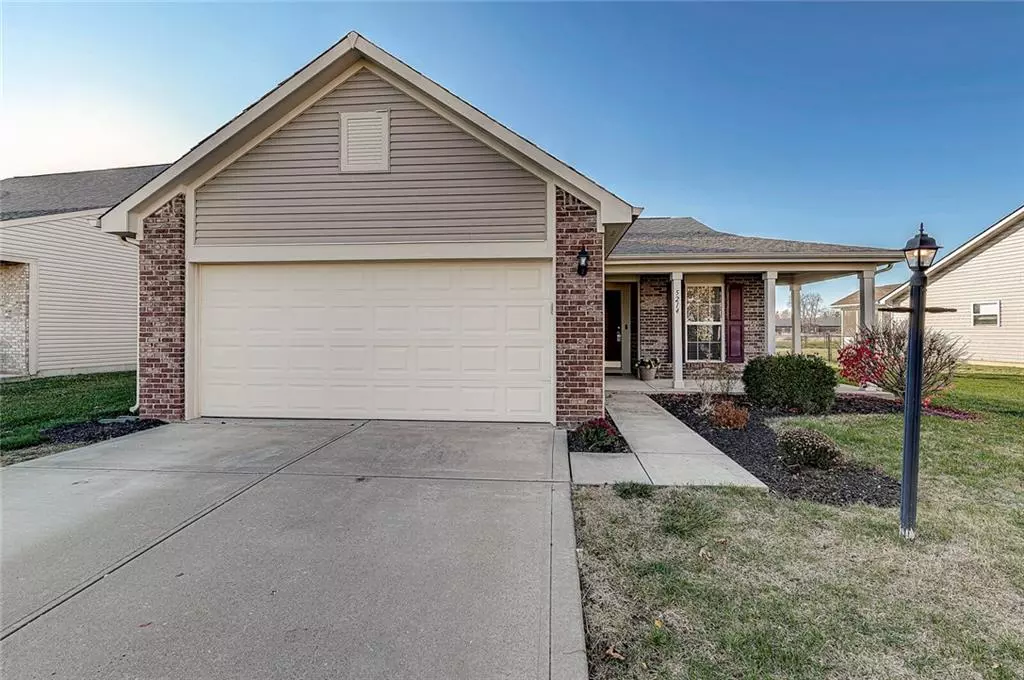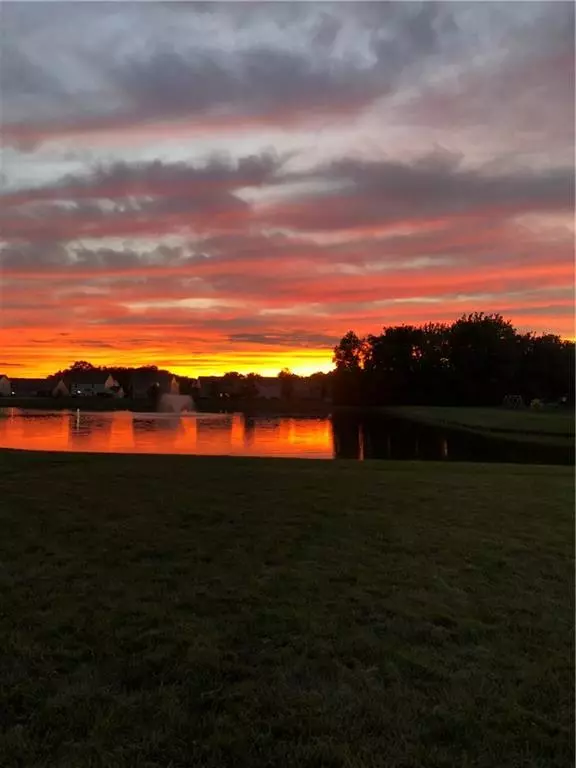$190,000
$180,000
5.6%For more information regarding the value of a property, please contact us for a free consultation.
3 Beds
2 Baths
1,270 SqFt
SOLD DATE : 12/18/2020
Key Details
Sold Price $190,000
Property Type Single Family Home
Sub Type Single Family Residence
Listing Status Sold
Purchase Type For Sale
Square Footage 1,270 sqft
Price per Sqft $149
Subdivision Wildcat Run
MLS Listing ID 21751756
Sold Date 12/18/20
Bedrooms 3
Full Baths 2
HOA Fees $26/ann
HOA Y/N Yes
Year Built 2008
Tax Year 2019
Lot Size 8,842 Sqft
Acres 0.203
Property Description
A sunset over the water is the nightly view from this adorable ranch home in popular Wildcat Run. This home offers 3 bedrooms and 2 full bathrooms. The kitchen overlooks the dining area and great room for that open concept feel. The cozy fireplace nestled in the corner will be great for the upcoming winter months. Brand new carpet and luxury vinyl flooring throughout most of the home along with some fresh paint. The spacious master suite features a walk in closet and garden tub. This one owner home is move in ready! The neighborhood offers an olympic sized swimming pool, baby pool, playground and basketball courts and it's all within walking distance!
Location
State IN
County Marion
Rooms
Basement Crawl Space
Main Level Bedrooms 3
Interior
Interior Features Vaulted Ceiling(s), Walk-in Closet(s), Screens Complete, Windows Vinyl, Paddle Fan, Hi-Speed Internet Availbl, Pantry
Heating Forced Air
Cooling Central Electric
Fireplaces Number 1
Fireplaces Type Great Room, Woodburning Fireplce
Equipment Smoke Alarm
Fireplace Y
Appliance Dishwasher, Disposal, MicroHood, Electric Oven, Electric Water Heater, Water Softener Owned
Exterior
Garage Spaces 2.0
Utilities Available Cable Connected
Waterfront true
Parking Type Attached, Concrete, Garage Door Opener
Building
Story One
Foundation Slab
Water Municipal/City
Architectural Style Ranch
Structure Type Vinyl With Brick
New Construction false
Schools
High Schools Franklin Central High School
School District Franklin Township Com Sch Corp
Others
HOA Fee Include Entrance Common, ParkPlayground, Snow Removal
Ownership Mandatory Fee
Acceptable Financing Conventional, FHA
Listing Terms Conventional, FHA
Read Less Info
Want to know what your home might be worth? Contact us for a FREE valuation!

Our team is ready to help you sell your home for the highest possible price ASAP

© 2024 Listings courtesy of MIBOR as distributed by MLS GRID. All Rights Reserved.







