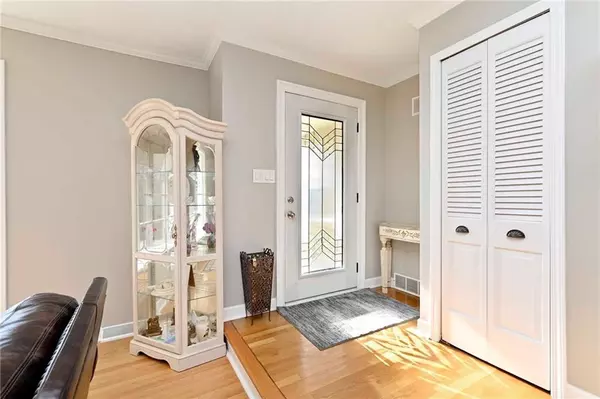$395,000
$399,000
1.0%For more information regarding the value of a property, please contact us for a free consultation.
4 Beds
4 Baths
3,035 SqFt
SOLD DATE : 12/21/2020
Key Details
Sold Price $395,000
Property Type Single Family Home
Sub Type Single Family Residence
Listing Status Sold
Purchase Type For Sale
Square Footage 3,035 sqft
Price per Sqft $130
Subdivision Lantern Hills
MLS Listing ID 21751598
Sold Date 12/21/20
Bedrooms 4
Full Baths 3
Half Baths 1
Year Built 1964
Tax Year 2019
Lot Size 0.864 Acres
Acres 0.864
Property Description
Very Special .85 Acre Property Featuring an Updated 3 BR, 2.5 BA Main Home with 2 Car Attached Garage Plus a Free Standing 30 x 20 Carriage House w/ 720 sq ft 1 Bedroom Apartment (included in sq ft) & 720 sq ft Garage. This property is perfect for someone looking for an independent in-laws quarters/in-home business or Air BNB featuring vaulted ceilings, full kitchen, office, stacked washer/dryer, separate electric meter & tree house type deck. Main home features updated kitchen & baths, family rm w/ wall mounted TV, 3 season sunroom, formal living & dining rms, extensive outdoor decking, large mini barn for additional storage, fenced back yard. New Roof in ‘20, New Neutral Interior Paint ’20, 2-200 Amp Electrical Boxes, plus much more.
Location
State IN
County Marion
Rooms
Kitchen Breakfast Bar, Center Island, Kitchen Updated
Interior
Interior Features Attic Access, Windows Vinyl
Heating Forced Air
Cooling Central Air
Fireplaces Number 1
Fireplaces Type Family Room, Gas Log
Equipment Smoke Detector, Water-Softener Owned
Fireplace Y
Appliance Dishwasher, Disposal, Kit Exhaust, Electric Oven, Double Oven
Exterior
Exterior Feature Barn Mini, Carriage/Guest House, Driveway Concrete, Fence Full Rear
Garage Attached, Detached, Multiple Garages, Other
Garage Spaces 2.0
Building
Lot Description Tree Mature, Trees Small, Wooded
Story Multi/Split
Foundation Crawl Space, Slab
Sewer Sewer Connected
Water Public
Architectural Style Multi-Level, TraditonalAmerican
Structure Type Brick,Cedar
New Construction false
Others
Ownership NoAssoc
Read Less Info
Want to know what your home might be worth? Contact us for a FREE valuation!

Our team is ready to help you sell your home for the highest possible price ASAP

© 2024 Listings courtesy of MIBOR as distributed by MLS GRID. All Rights Reserved.







