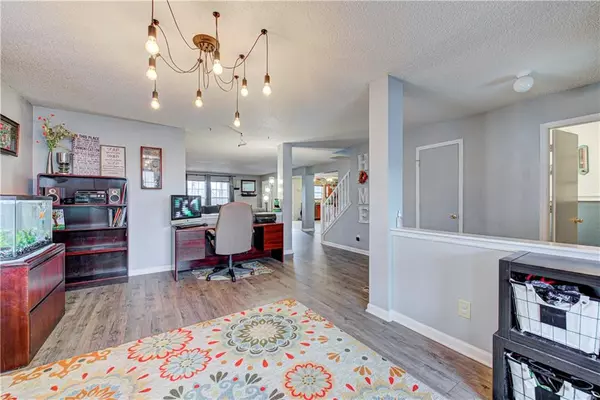$250,000
$255,000
2.0%For more information regarding the value of a property, please contact us for a free consultation.
3 Beds
3 Baths
3,112 SqFt
SOLD DATE : 12/21/2020
Key Details
Sold Price $250,000
Property Type Single Family Home
Sub Type Single Family Residence
Listing Status Sold
Purchase Type For Sale
Square Footage 3,112 sqft
Price per Sqft $80
Subdivision Bentwood Park
MLS Listing ID 21748658
Sold Date 12/21/20
Bedrooms 3
Full Baths 2
Half Baths 1
HOA Fees $29/ann
HOA Y/N Yes
Year Built 2004
Tax Year 2019
Lot Size 6,098 Sqft
Acres 0.14
Property Description
This immaculate, well maintained brick 2 story home is very spacious and has an open floor plan w/ back yard pond view w/ fishing dock, walking trails & full privacy fence! The home has spacious 3 bedrooms, 2.5 baths w/ split master suite, cozy oversized loft, walk-in closets, and a bonus storage room! One owner! The master bathroom features a tub & separate shower & great view! Poured concrete patio in rear w/ fire pit. Newer laminate plank flooring on main level, newer garbage disposal, newer dishwasher. All SS appliances stay as well as W/D. Large W/I pantry!!! Kitchen also has center island, great for entertaining. Don't miss seeing this gorgeous home! 1 year home warranty being offered by the sellers thru APHW for the 1st year!
Location
State IN
County Hendricks
Interior
Interior Features Attic Access, Vaulted Ceiling(s), Walk-in Closet(s), Screens Complete, Storms Complete, Windows Vinyl, Paddle Fan, Entrance Foyer, Network Ready, Center Island, Pantry
Heating Forced Air, Gas
Cooling Central Electric
Fireplaces Type None
Equipment Smoke Alarm
Fireplace Y
Appliance Dryer, Disposal, Kitchen Exhaust, Microwave, Electric Oven, Refrigerator, Washer, Gas Water Heater
Exterior
Exterior Feature Dock
Garage Spaces 2.0
Utilities Available Cable Available, Cable Connected
Waterfront true
Parking Type Attached, Concrete
Building
Story Two
Foundation Slab
Water Municipal/City
Architectural Style Contemporary
Structure Type Brick, Vinyl Siding
New Construction false
Schools
School District Avon Community School Corp
Others
HOA Fee Include Association Home Owners, Entrance Common, Maintenance, ParkPlayground, Snow Removal
Ownership Mandatory Fee
Acceptable Financing Conventional, FHA
Listing Terms Conventional, FHA
Read Less Info
Want to know what your home might be worth? Contact us for a FREE valuation!

Our team is ready to help you sell your home for the highest possible price ASAP

© 2024 Listings courtesy of MIBOR as distributed by MLS GRID. All Rights Reserved.







