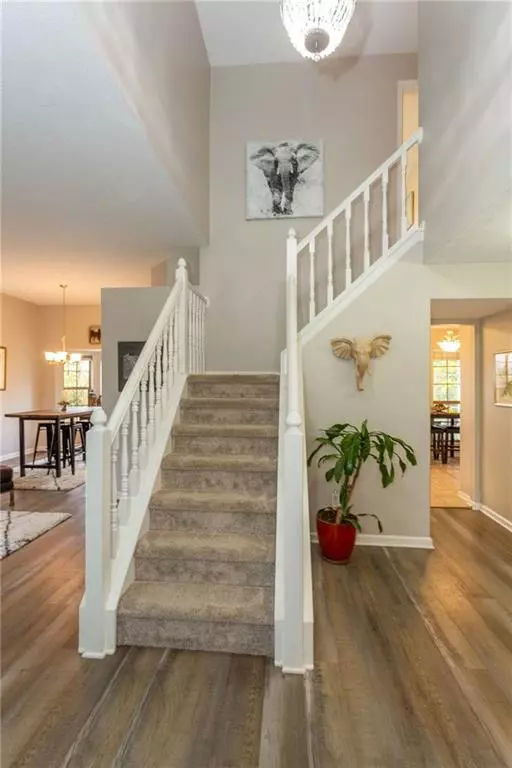$261,000
$248,500
5.0%For more information regarding the value of a property, please contact us for a free consultation.
4 Beds
3 Baths
3,067 SqFt
SOLD DATE : 12/07/2020
Key Details
Sold Price $261,000
Property Type Single Family Home
Sub Type Single Family Residence
Listing Status Sold
Purchase Type For Sale
Square Footage 3,067 sqft
Price per Sqft $85
Subdivision Crooked Creek Heights
MLS Listing ID 21749402
Sold Date 12/07/20
Bedrooms 4
Full Baths 2
Half Baths 1
HOA Fees $12/ann
Year Built 1992
Tax Year 2019
Lot Size 10,023 Sqft
Acres 0.2301
Property Description
SHOWINGS TO START 10/31/2020. Every room has had updates/upgrades! 4 bdrms/2.5 bthrms, 3000+ sq ft, w/ 75%+ finished bsment, screened in porch + added firepit area AND no backyard neighbors. Main flr includes: Grt rm, Famly rm (w/new gas fireplace + temp regulated remote), Dining rm, at in Ktchn, 1/2 bth + Laundry (updated). Upstairs includes: additional bdrms, 2 full bths (both updated), extra closet space, & a mstr bdrm w/vaulted ceilings, a completely gutted/remodeled mstr bth & walk in closet w/custom shelving. All walls have been repainted, new LVP flring on main, new carpet upstairs, & kitchn updated (new sink, touch faucet, painted cabinets). Lot is .23/acre & fenced. Old golf course, walking pth & fishing pond are steps away!
Location
State IN
County Marion
Rooms
Basement Partial, Finished Walls, Daylight/Lookout Windows
Kitchen Breakfast Bar, Kitchen Eat In, Kitchen Some Updates, Pantry
Interior
Interior Features Attic Access, Cathedral Ceiling(s), Walk-in Closet(s), Screens Some, Windows Thermal, Windows Vinyl
Heating Forced Air
Cooling Central Air, Ceiling Fan(s)
Fireplaces Number 1
Fireplaces Type Family Room
Equipment Security Alarm Paid, Smoke Detector, Sump Pump, Programmable Thermostat
Fireplace Y
Appliance Dishwasher, Disposal, Microwave, Electric Oven, Refrigerator, Free-Standing Freezer
Exterior
Exterior Feature Driveway Concrete, Fence Full Rear, Fire Pit
Garage Attached
Garage Spaces 2.0
Building
Lot Description On Golf Course, Sidewalks, Tree Mature
Story Two
Foundation Concrete Perimeter
Sewer Sewer Connected
Water Public
Architectural Style TraditonalAmerican
Structure Type Brick,Vinyl Siding
New Construction false
Others
HOA Fee Include Association Home Owners,Entrance Common,Insurance,Maintenance,Management,Trash
Ownership MandatoryFee
Read Less Info
Want to know what your home might be worth? Contact us for a FREE valuation!

Our team is ready to help you sell your home for the highest possible price ASAP

© 2024 Listings courtesy of MIBOR as distributed by MLS GRID. All Rights Reserved.







