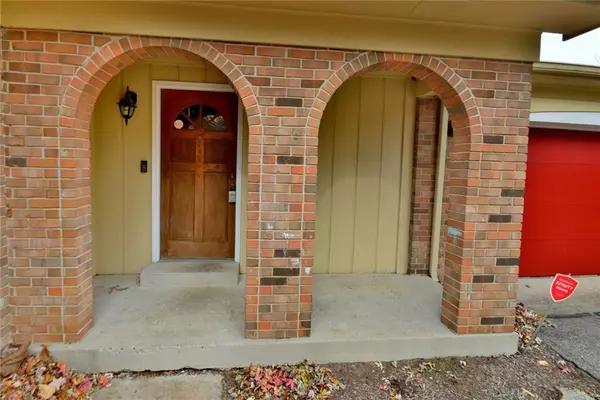$235,000
$239,000
1.7%For more information regarding the value of a property, please contact us for a free consultation.
3 Beds
3 Baths
3,024 SqFt
SOLD DATE : 12/18/2020
Key Details
Sold Price $235,000
Property Type Single Family Home
Sub Type Single Family Residence
Listing Status Sold
Purchase Type For Sale
Square Footage 3,024 sqft
Price per Sqft $77
Subdivision College Park Estates
MLS Listing ID 21750953
Sold Date 12/18/20
Bedrooms 3
Full Baths 3
HOA Fees $18
Year Built 1971
Tax Year 2008
Lot Size 0.260 Acres
Acres 0.26
Property Description
This brick ranch in beautiful College Park Estates has a great room complete with skylights, a cathedral ceiling, and a wood burning fireplace. The great room is open to a kitchen with newer stainless steel appliances and custom cabinetry. Entry way has parquet wood floors and there are arched door ways throughout. The room off of the kitchen can be used as an office, formal dining, or both! Partially finished basement is ready for your finishing touches and has amazing storage space. The space can be easily finished and used as a 4th bedroom or bonus suite. You are also just a quick walk to all of the neighborhood amenities...pool, basketball and tennis courts, a clubhouse, and a playground.
Location
State IN
County Marion
Rooms
Basement Finished Walls
Kitchen Breakfast Bar, Kitchen Eat In, Pantry
Interior
Interior Features Attic Pull Down Stairs, Cathedral Ceiling(s), Skylight(s), Windows Wood, WoodWorkStain/Painted
Heating Forced Air
Cooling Central Air, Ceiling Fan(s)
Fireplaces Number 1
Fireplaces Type Great Room, Masonry, Woodburning Fireplce
Equipment Security Alarm Paid, Smoke Detector, Sump Pump
Fireplace Y
Appliance Dishwasher, Dryer, Disposal, Electric Oven, Refrigerator, Washer
Exterior
Exterior Feature Fence Full Rear
Garage Attached
Garage Spaces 2.0
Building
Lot Description Cul-De-Sac
Story One
Foundation Concrete Perimeter, Crawl Space
Sewer Sewer Connected
Water Public
Architectural Style Ranch
Structure Type Wood Brick
New Construction false
Others
HOA Fee Include Association Home Owners, Clubhouse, Insurance, Maintenance, ParkPlayground, Pool, Snow Removal, Tennis Court(s), Trash, Walking Trails
Ownership MandatoryFee
Read Less Info
Want to know what your home might be worth? Contact us for a FREE valuation!

Our team is ready to help you sell your home for the highest possible price ASAP

© 2024 Listings courtesy of MIBOR as distributed by MLS GRID. All Rights Reserved.







