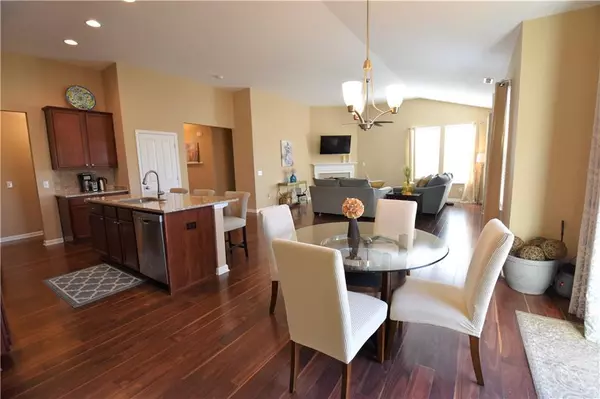$334,900
$334,900
For more information regarding the value of a property, please contact us for a free consultation.
3 Beds
4 Baths
2,814 SqFt
SOLD DATE : 02/10/2021
Key Details
Sold Price $334,900
Property Type Single Family Home
Sub Type Single Family Residence
Listing Status Sold
Purchase Type For Sale
Square Footage 2,814 sqft
Price per Sqft $119
Subdivision Bay Creek East
MLS Listing ID 21754231
Sold Date 02/10/21
Bedrooms 3
Full Baths 3
Half Baths 1
HOA Fees $36/ann
Year Built 2015
Tax Year 2019
Lot Size 10,214 Sqft
Acres 0.2345
Property Description
Immaculate, pristine, extremely well-cared-for... BETTER THAN NEW! This ranch w/ upstairs loft/bathroom is FULL of upgrades & move in ready! Soaring 12 ft ceilings! Spacious open floor plan! Kitchen boasts 42" cabinets, granite tops, loads of counter & cabinet space, pantry, & ss appliances that ALL STAY! Upgraded laminate floors! Master suite w/ dbl sinks, xtra large walk-in shower, & giant walk-in closet! Bdrms 2 & 3 are EXTRA LARGE, w/ walk-in closets & convenient jack/jill bathrm! Cozy gas fireplace! Three side brick wrap! Large private back deck overlooks scenic private field (has in past been filled w/ sunflowers!) GREAT location w/ Fishers, Fortville, Geist, & McCordsville amenities & attractions! Neighborhood pool/park!
Location
State IN
County Hancock
Rooms
Kitchen Breakfast Bar, Center Island, Kitchen Updated, Pantry
Interior
Interior Features Attic Access, Raised Ceiling(s), Tray Ceiling(s), Vaulted Ceiling(s)
Heating Forced Air
Cooling Central Air, Ceiling Fan(s)
Fireplaces Number 1
Fireplaces Type Gas Log, Great Room
Equipment Smoke Detector
Fireplace Y
Appliance Dishwasher, Dryer, Disposal, MicroHood, Electric Oven, Refrigerator, Washer
Exterior
Exterior Feature Driveway Concrete, Fire Pit
Garage Attached
Garage Spaces 2.0
Building
Story 1 Leveland + Loft
Foundation Slab
Sewer Sewer Connected
Water Public
Architectural Style Ranch, TraditonalAmerican
Structure Type Brick,Vinyl Siding
New Construction false
Others
HOA Fee Include Maintenance,ParkPlayground,Pool
Ownership MandatoryFee
Read Less Info
Want to know what your home might be worth? Contact us for a FREE valuation!

Our team is ready to help you sell your home for the highest possible price ASAP

© 2024 Listings courtesy of MIBOR as distributed by MLS GRID. All Rights Reserved.







