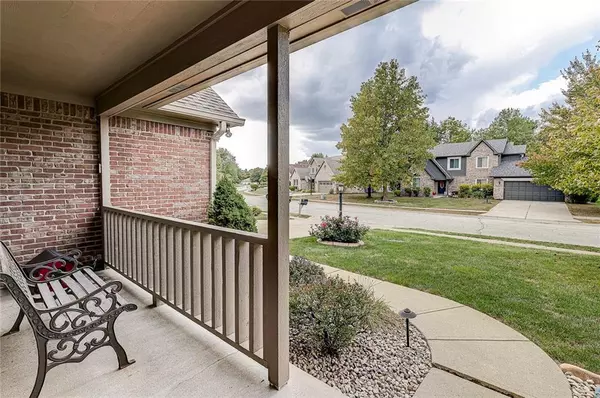$285,000
$270,000
5.6%For more information regarding the value of a property, please contact us for a free consultation.
4 Beds
3 Baths
2,306 SqFt
SOLD DATE : 11/06/2020
Key Details
Sold Price $285,000
Property Type Single Family Home
Sub Type Single Family Residence
Listing Status Sold
Purchase Type For Sale
Square Footage 2,306 sqft
Price per Sqft $123
Subdivision Mcfarland Farms
MLS Listing ID 21743550
Sold Date 11/06/20
Bedrooms 4
Full Baths 2
Half Baths 1
HOA Fees $31/ann
Year Built 1995
Tax Year 2020
Lot Size 0.284 Acres
Acres 0.284
Property Description
MULTIPLE OFFERS HAVE BEEN RECEIVED> HIGHEST AND BEST DUE BY 6 PM OCTOBER 5. SELLERS RESPONSE TIME BY 1PM OCTOBER 6. Fabulous 4 bedroom with bonus room. Hand scraped 3/4" hickory hardwoods flow throughout the main level which has great room w/brick fireplace & exposed beam cathedral ceiling. Kitchen features granite countertops, slate /tile backsplash, stainless steel appliances and over/under low voltage lighting. Main level master ensuite w/double tray ceiling, walk in closet, doorless custom shower and and dual sink vanity. Second bedroom boasts a boxed window and cathedral ceiling. Poured landscape curbing and Low voltage lighting add exterior style. Custom built with full brick wrap and freshly painted hardy plank cement board.
Location
State IN
County Marion
Rooms
Kitchen Breakfast Bar, Kitchen Updated, Pantry
Interior
Interior Features Attic Pull Down Stairs, Tray Ceiling(s), Walk-in Closet(s), Hardwood Floors, Screens Complete
Heating Forced Air
Cooling Central Air, Ceiling Fan(s)
Fireplaces Number 1
Fireplaces Type Gas Log, Great Room, Masonry
Equipment Sump Pump, Sump Pump, Water-Softener Owned
Fireplace Y
Appliance Dishwasher, Disposal, MicroHood, Electric Oven, Refrigerator
Exterior
Exterior Feature Barn Mini, Driveway Concrete, Fence Full Rear
Garage Attached
Garage Spaces 2.0
Building
Lot Description Sidewalks, Storm Sewer, Suburban, Tree Mature, Trees Small
Story Two
Foundation Crawl Space
Sewer Sewer Connected
Water Public
Architectural Style TraditonalAmerican
Structure Type Brick,Cement Siding
New Construction false
Others
HOA Fee Include Association Builder Controls,Entrance Common,Maintenance,ParkPlayground,Pool,Management,Snow Removal,Tennis Court(s)
Ownership MandatoryFee
Read Less Info
Want to know what your home might be worth? Contact us for a FREE valuation!

Our team is ready to help you sell your home for the highest possible price ASAP

© 2024 Listings courtesy of MIBOR as distributed by MLS GRID. All Rights Reserved.







