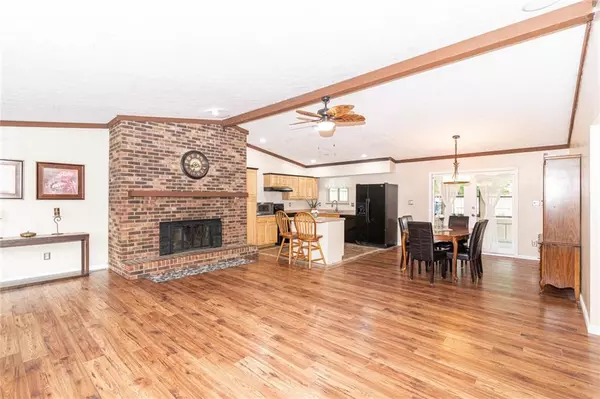$206,500
$197,500
4.6%For more information regarding the value of a property, please contact us for a free consultation.
3 Beds
2 Baths
1,400 SqFt
SOLD DATE : 10/20/2020
Key Details
Sold Price $206,500
Property Type Single Family Home
Sub Type Single Family Residence
Listing Status Sold
Purchase Type For Sale
Square Footage 1,400 sqft
Price per Sqft $147
Subdivision Cicero Shores
MLS Listing ID 21742421
Sold Date 10/20/20
Bedrooms 3
Full Baths 2
HOA Y/N No
Year Built 1980
Tax Year 2020
Lot Size 8,712 Sqft
Acres 0.2
Property Description
Welcome to your new charming home located in the heart of Cicero!Enjoy lake access with close proximity to your own deeded dock.Golf cart community.Unwind with walking trails to the local park, sports fields, and library. Celebrate with local annual festivals. Or just relax in your fully fenced in yard with 6ft privacy fence.Speak-easy front door with keyless entry. In-wall safe in master bathroom.Recent updates include: new carpet in all the bedrooms 9/2020, updated bathrooms 9/2020, updated A/C 2019, updated furnace 2018, freshly painted interior and exterior 9/2020.
Location
State IN
County Hamilton
Rooms
Main Level Bedrooms 3
Interior
Interior Features Vaulted Ceiling(s), Paddle Fan, Center Island
Heating Forced Air, Electric, Gas
Cooling Central Electric
Fireplaces Number 1
Fireplaces Type Living Room, Woodburning Fireplce
Equipment Not Applicable
Fireplace Y
Appliance Dishwasher, Disposal, Electric Oven, Refrigerator, Electric Water Heater
Exterior
Exterior Feature Playset, Storage Shed, Dock
Garage Spaces 2.0
Utilities Available Cable Connected, Gas, Sewer Connected, Water Connected
Waterfront true
Parking Type Attached, Concrete
Building
Story One
Foundation Slab
Water Municipal/City
Architectural Style Ranch
Structure Type Brick, Cedar
New Construction false
Schools
Elementary Schools Hamilton Heights Elementary School
Middle Schools Hamilton Heights Middle School
High Schools Hamilton Heights High School
School District Hamilton Heights School Corp
Others
Ownership No Assoc
Acceptable Financing Conventional, FHA
Listing Terms Conventional, FHA
Read Less Info
Want to know what your home might be worth? Contact us for a FREE valuation!

Our team is ready to help you sell your home for the highest possible price ASAP

© 2024 Listings courtesy of MIBOR as distributed by MLS GRID. All Rights Reserved.







