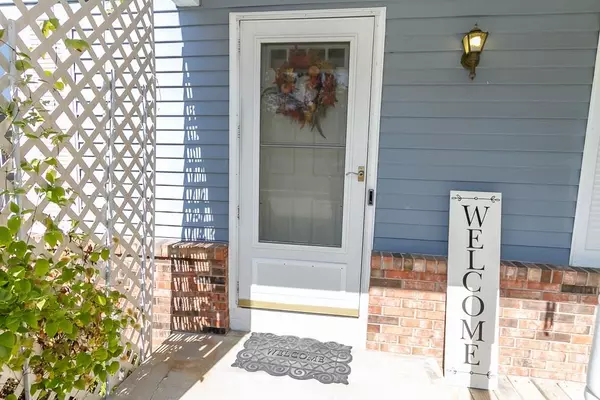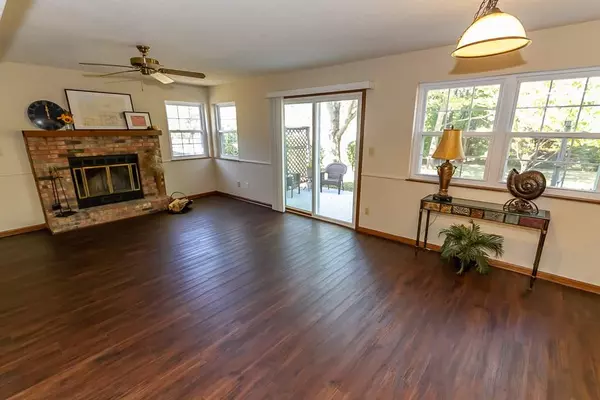$244,900
$244,900
For more information regarding the value of a property, please contact us for a free consultation.
4 Beds
3 Baths
2,646 SqFt
SOLD DATE : 11/12/2020
Key Details
Sold Price $244,900
Property Type Single Family Home
Sub Type Single Family Residence
Listing Status Sold
Purchase Type For Sale
Square Footage 2,646 sqft
Price per Sqft $92
Subdivision Brunson Acres
MLS Listing ID 21744798
Sold Date 11/12/20
Bedrooms 4
Full Baths 2
Half Baths 1
HOA Y/N No
Year Built 1986
Tax Year 2019
Lot Size 0.345 Acres
Acres 0.345
Property Description
This stunning well maintained home served this family loyally and they are ready for the next chapter of life. Home Features great rm w/fireplace. formal dining rm/office, main flr laundry, formal living rm, & ensuite master retreat w/ dbl sinks. 3 car garage. Appliances stay w/ home & is move in ready! Updates: Flooring, Interior/exterior paint (transferrable warranty Rhino Shield - exterior), Radon Unit, Newer windows, Water softener & garbage disposal 2019, furnace/ A/C in 2014. Basement & yard not to be missed! On a wooded lot w/views of the pond. Outdoor entertainment space. Near Geist, Ft Harrison State Park & interstate - Fully transferrable Vivint security system - Cat 5 Wired! THE home is a must see!
Location
State IN
County Marion
Rooms
Basement Partial, Daylight/Lookout Windows, Crawl Space, Sump Pump
Kitchen Kitchen Country
Interior
Interior Features Attic Access, Walk-in Closet(s), Screens Complete, Windows Thermal, WoodWorkStain/Painted, Hi-Speed Internet Availbl, Network Ready
Heating Forced Air, Electric, Gas
Cooling Central Electric
Fireplaces Number 1
Fireplaces Type Great Room, Living Room, Masonry, Woodburning Fireplce
Equipment Radon System, Smoke Alarm
Fireplace Y
Appliance Dishwasher, Dryer, Disposal, Kitchen Exhaust, Microwave, Electric Oven, Refrigerator, Washer, Gas Water Heater
Exterior
Garage Spaces 3.0
Utilities Available Cable Available
Waterfront true
Parking Type Attached, Concrete, Garage Door Opener
Building
Story Two
Foundation Concrete Perimeter
Water Municipal/City
Architectural Style Multi-Level, TraditonalAmerican
Structure Type Aluminum Siding, Brick
New Construction false
Schools
Elementary Schools Forest Glen Elementary School
Middle Schools Belzer Middle School
School District Msd Lawrence Township
Others
Ownership No Assoc
Acceptable Financing Conventional, FHA
Listing Terms Conventional, FHA
Read Less Info
Want to know what your home might be worth? Contact us for a FREE valuation!

Our team is ready to help you sell your home for the highest possible price ASAP

© 2024 Listings courtesy of MIBOR as distributed by MLS GRID. All Rights Reserved.







