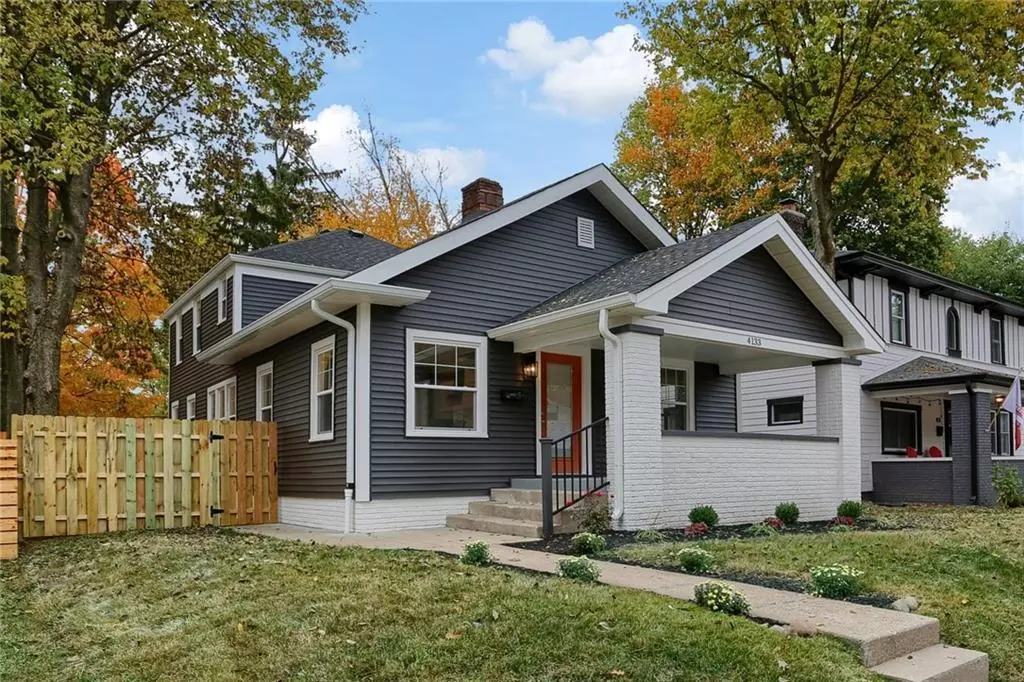$375,000
$375,000
For more information regarding the value of a property, please contact us for a free consultation.
4 Beds
2 Baths
2,558 SqFt
SOLD DATE : 12/03/2020
Key Details
Sold Price $375,000
Property Type Single Family Home
Sub Type Single Family Residence
Listing Status Sold
Purchase Type For Sale
Square Footage 2,558 sqft
Price per Sqft $146
Subdivision Northern Heights
MLS Listing ID 21745558
Sold Date 12/03/20
Bedrooms 4
Full Baths 2
Year Built 1927
Tax Year 2019
Lot Size 6,599 Sqft
Acres 0.1515
Property Description
This beauty has been completely transformed! The true definition of an open concept, with lots of natural lighting and so much character! BRAND NEW windows, roof, siding, and HVAC. Luxury Vinyl Plank covers the first floor with fresh carpet leading upstairs to both bedrooms. All bedrooms are very spacious and have great closet space, with master suite including a walk-in. Kitchen has brand new cabinets, granite, bold backsplash, SS appliances. Huge laundry/walk-in pantry directly off the kitchen. Both bathrooms also have great character and natural lighting. Fully fenced backyard leads to the 2 car garage. Backyard includes beautiful mature trees, large deck, and just enough space for the family and entertaining!
Location
State IN
County Marion
Rooms
Basement Partial, Unfinished
Kitchen Kitchen Updated, Pantry WalkIn
Interior
Interior Features Attic Access, Raised Ceiling(s), Walk-in Closet(s), Screens Complete, Windows Vinyl
Heating Forced Air
Cooling Central Air, Ceiling Fan(s)
Fireplaces Number 1
Fireplaces Type Family Room, Woodburning Fireplce
Equipment Smoke Detector
Fireplace Y
Appliance Dishwasher, Disposal, Electric Oven, Refrigerator
Exterior
Exterior Feature Driveway Concrete, Fence Full Rear, Fence Privacy
Garage Detached
Garage Spaces 2.0
Building
Lot Description Sidewalks, Not In Subdivision, Tree Mature
Story Two
Foundation Block, Brick
Sewer Sewer Connected
Water Public
Architectural Style Bungalow/Shotgun
Structure Type Brick,Vinyl Siding
New Construction false
Others
Ownership NoAssoc
Read Less Info
Want to know what your home might be worth? Contact us for a FREE valuation!

Our team is ready to help you sell your home for the highest possible price ASAP

© 2024 Listings courtesy of MIBOR as distributed by MLS GRID. All Rights Reserved.







