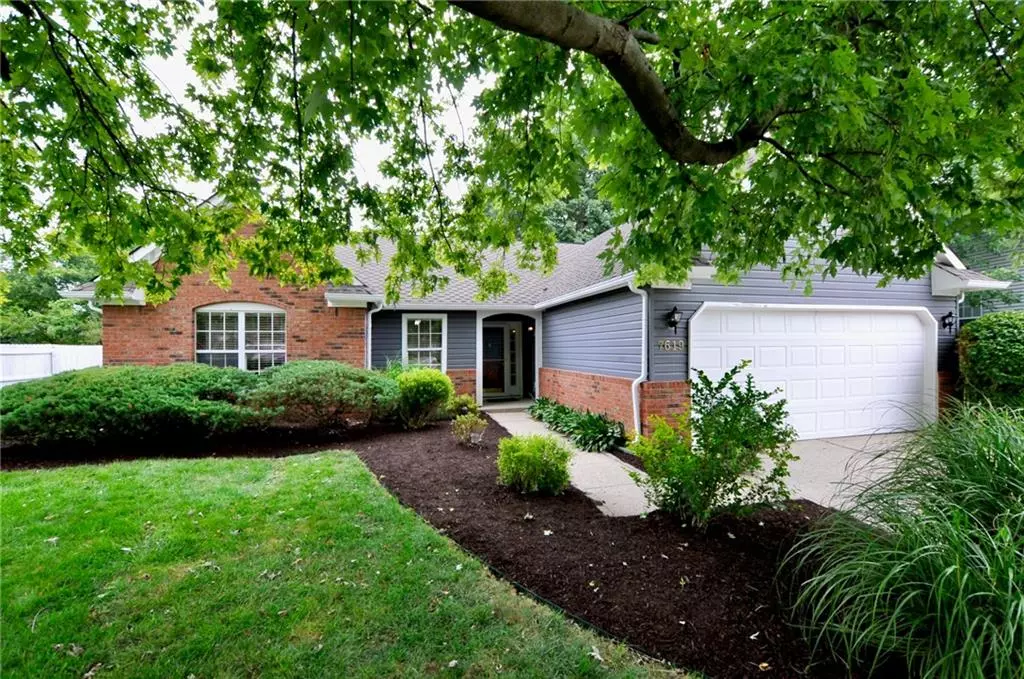$200,000
$192,000
4.2%For more information regarding the value of a property, please contact us for a free consultation.
3 Beds
2 Baths
1,520 SqFt
SOLD DATE : 11/09/2020
Key Details
Sold Price $200,000
Property Type Single Family Home
Sub Type Single Family Residence
Listing Status Sold
Purchase Type For Sale
Square Footage 1,520 sqft
Price per Sqft $131
Subdivision Bay Ridge
MLS Listing ID 21736584
Sold Date 11/09/20
Bedrooms 3
Full Baths 2
Year Built 1988
Tax Year 2020
Lot Size 10,497 Sqft
Acres 0.241
Property Description
BACK ON MARKET! NO SHOWINGS UNTIL AFTER SUNDAY(10/18) 1-3 PM OPEN HOUSE! 3 BRs & 2 Full BAs Ranch on NE side. Soaring ceilings w/open common areas makes home very comfortable. A HUGE rear paver patio/wood deck combo in private rear yard w/six ft privacy fence, safe for kids & pets while making it the perfect yard for entertaining. The awesome eat-in Kitchen has SS appls. - which stay w/sale! Formal Dining room flows off Kitchen & GRAND Great room w/wood burning fireplace & skylights to light up your day. The Master Suite has vaulted ceilings & Bath w/tub & shower combo & large walk in closet. Two more Bedrooms & full Bath in hall finish off this perfect Ranch. A dedicated laundry area provides easy use. Washer & Dryer stay with sale too!
Location
State IN
County Marion
Rooms
Kitchen Kitchen Eat In, Pantry
Interior
Interior Features Attic Access, Vaulted Ceiling(s), Walk-in Closet(s), Skylight(s), Supplemental Storage, Window Metal
Heating Forced Air
Cooling Central Air, Ceiling Fan(s), Heat Pump
Fireplaces Number 1
Fireplaces Type Great Room, Woodburning Fireplce
Equipment Network Ready, Multiple Phone Lines, Smoke Detector, Programmable Thermostat
Fireplace Y
Appliance Dishwasher, Dryer, Disposal, MicroHood, Microwave, Electric Oven, Bar Fridge, Washer
Exterior
Exterior Feature Barn Mini, Driveway Concrete, Fence Full Rear, Fire Pit
Garage Attached
Garage Spaces 2.0
Building
Lot Description Curbs, Sidewalks, Storm Sewer, Tree Mature
Story One
Foundation Slab
Sewer Sewer Connected
Water Public
Architectural Style Ranch, TraditonalAmerican
Structure Type Aluminum Siding,Brick
New Construction false
Others
Ownership NoAssoc
Read Less Info
Want to know what your home might be worth? Contact us for a FREE valuation!

Our team is ready to help you sell your home for the highest possible price ASAP

© 2024 Listings courtesy of MIBOR as distributed by MLS GRID. All Rights Reserved.







