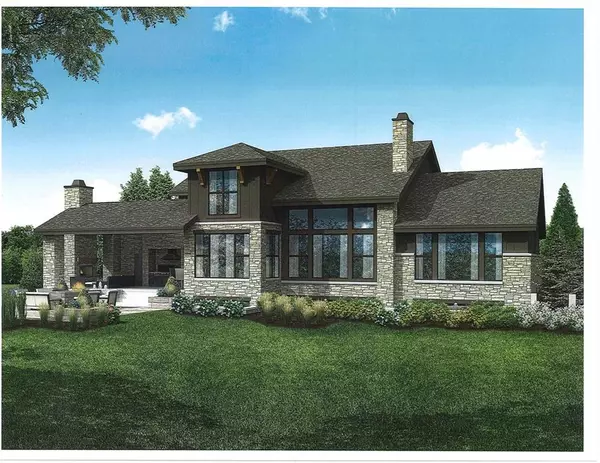$1,990,000
$1,949,000
2.1%For more information regarding the value of a property, please contact us for a free consultation.
4 Beds
6 Baths
6,710 SqFt
SOLD DATE : 10/16/2020
Key Details
Sold Price $1,990,000
Property Type Single Family Home
Sub Type Single Family Residence
Listing Status Sold
Purchase Type For Sale
Square Footage 6,710 sqft
Price per Sqft $296
Subdivision Holliday Farms
MLS Listing ID 21729045
Sold Date 10/16/20
Bedrooms 4
Full Baths 5
Half Baths 1
Year Built 2020
Tax Year 2020
Lot Size 0.430 Acres
Acres 0.43
Property Description
2020 HOME A RAMA show home by Carrington Homes. Carrington brings their premium quality and craftsmanship to this new luxury design in the highly sought after Holliday Farms Golf Course community. This home integrates modern architecture and artistic features with today's highest technology to bring you a ONE-OF-A-KIND luxury home! Features include: multi-tiered kitchen island w/backlit top, GR beams w/floor to ceiling glass overlooking the golf course, stone FP w/hidden media solution/blt ins, study w/beams/blt ins, lrg BR's/ensuites, full basement w/bar, wine rm, climbing wall, golf simulator rm, exercise rm, huge outdoor living area/covrd porch w/ blt in bar, grill, kitchen, FP. 4 plus car garage w/ golf cart garage/charge station.
Location
State IN
County Boone
Rooms
Basement 9 feet+Ceiling, Finished, Daylight/Lookout Windows, Egress Window(s)
Kitchen Breakfast Bar, Center Island, Kitchen Eat In, Pantry WalkIn
Interior
Interior Features Attic Access, Built In Book Shelves, Vaulted Ceiling(s), Walk-in Closet(s), Hardwood Floors, Wet Bar
Cooling Central Air, High Efficiency (SEER 16 +)
Fireplaces Number 2
Fireplaces Type Great Room
Equipment Gas Grill, Network Ready, Security Alarm Paid, Smoke Detector, Sump Pump, WetBar
Fireplace Y
Appliance Gas Cooktop, Dishwasher, Disposal, Kit Exhaust, Microwave, Double Oven, Refrigerator, Free-Standing Freezer, Warming Drawer
Exterior
Exterior Feature Clubhouse, Irrigation System
Garage Attached, Multiple Garages
Garage Spaces 4.0
Building
Lot Description On Golf Course, Sidewalks, Trees Small, See Remarks
Story Two
Foundation Concrete Perimeter, Full
Sewer Sewer Connected
Water Public
Architectural Style Arts&Crafts/Craftsman, Contemporary
Structure Type Cement Siding,Stone
New Construction true
Others
Ownership MandatoryFee,VoluntaryFee
Read Less Info
Want to know what your home might be worth? Contact us for a FREE valuation!

Our team is ready to help you sell your home for the highest possible price ASAP

© 2024 Listings courtesy of MIBOR as distributed by MLS GRID. All Rights Reserved.






