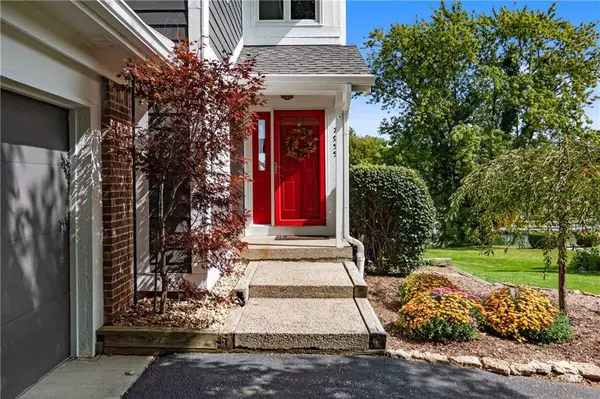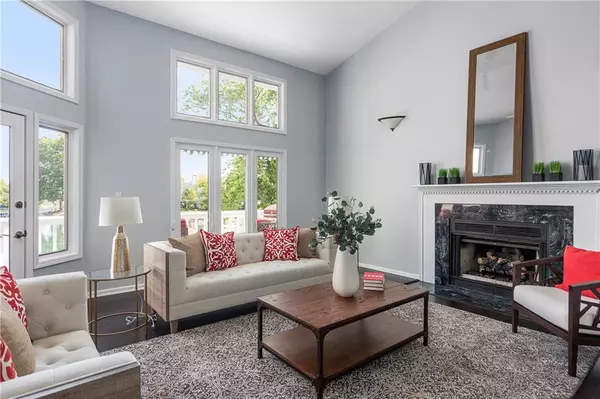$572,000
$579,000
1.2%For more information regarding the value of a property, please contact us for a free consultation.
4 Beds
4 Baths
2,946 SqFt
SOLD DATE : 12/14/2020
Key Details
Sold Price $572,000
Property Type Commercial
Listing Status Sold
Purchase Type For Sale
Square Footage 2,946 sqft
Price per Sqft $194
Subdivision Clearwater Cove
MLS Listing ID 21723303
Sold Date 12/14/20
Bedrooms 4
Full Baths 3
Half Baths 1
HOA Fees $425/mo
HOA Y/N Yes
Year Built 1987
Tax Year 2020
Lot Size 1,306 Sqft
Acres 0.03
Property Description
WATERFRONT dream home in CLEARWATER COVE. END UNIT boasts incredible views of Lake Clearwater with deeded boat slip just steps away. Inviting floor plan is bright & airy. Vaulted ceilings & NEW WINDOWS shower home with natural light. Updated kitchen cabinetry & tile floor. Master bedroom suite has double vanities, new shower & ample storage. 2nd bedroom en suite & bonus loft. Space abounds on the L/L with a cozy family room, gas fireplace, wet bar, bedroom, bonus room & sunroom! Resort-style living w/a spacious upper deck & walkout L/L that's perfect for entertaining. Kick back at the private beach or stroll the waterfront paths. Furnace, wood floors + carpeting (2020). LOCATION, LUXURY & CONVENIENCE.
Location
State IN
County Marion
Rooms
Basement Finished, Walk Out, Daylight/Lookout Windows, Sump Pump
Main Level Bedrooms 1
Kitchen Kitchen Updated
Interior
Interior Features Attic Access, Built In Book Shelves, Cathedral Ceiling(s), Walk-in Closet(s), Wet Bar, Wood Work Painted, Paddle Fan, Eat-in Kitchen, Entrance Foyer, Center Island, Pantry, Surround Sound Wiring
Heating Forced Air, Gas
Cooling Central Electric
Fireplaces Number 2
Fireplaces Type Family Room, Gas Log, Great Room
Equipment Smoke Alarm
Fireplace Y
Appliance Dishwasher, Down Draft, Dryer, Disposal, Microwave, Electric Oven, Refrigerator, Washer, Gas Water Heater
Exterior
Exterior Feature Dock
Garage Spaces 2.0
Utilities Available Cable Connected
Waterfront true
Parking Type Asphalt, Attached, Side Load Garage, Storage
Building
Story Two
Foundation Block
Water Municipal/City
Architectural Style Contemporary
Structure Type Cement Siding
New Construction false
Schools
Elementary Schools Clearwater Elementary School
Middle Schools Eastwood Middle School
High Schools North Central High School
School District Msd Washington Township
Others
HOA Fee Include Association Home Owners, Entrance Common, Insurance, Irrigation, Lawncare, Maintenance Grounds, Snow Removal, Trash
Ownership Mandatory Fee
Acceptable Financing Conventional
Listing Terms Conventional
Read Less Info
Want to know what your home might be worth? Contact us for a FREE valuation!

Our team is ready to help you sell your home for the highest possible price ASAP

© 2024 Listings courtesy of MIBOR as distributed by MLS GRID. All Rights Reserved.







