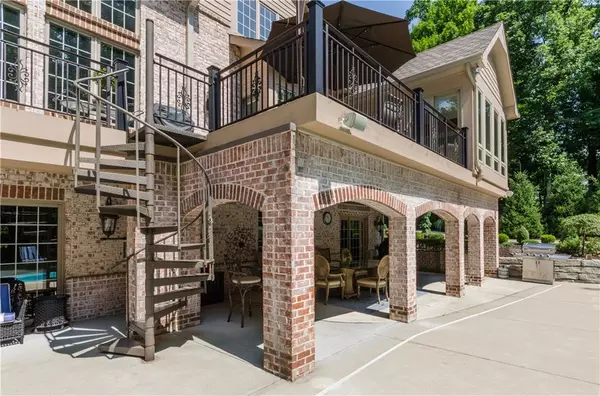$1,150,000
$1,199,500
4.1%For more information regarding the value of a property, please contact us for a free consultation.
4 Beds
5 Baths
7,011 SqFt
SOLD DATE : 08/27/2020
Key Details
Sold Price $1,150,000
Property Type Single Family Home
Sub Type Single Family Residence
Listing Status Sold
Purchase Type For Sale
Square Footage 7,011 sqft
Price per Sqft $164
Subdivision Brixton Ridge
MLS Listing ID 21724962
Sold Date 08/27/20
Bedrooms 4
Full Baths 4
Half Baths 1
HOA Y/N No
Year Built 1999
Tax Year 2019
Lot Size 4.220 Acres
Acres 4.22
Property Description
Exquisite, gated Geist estate on over 4 acres in a secluded, wooded setting boasting lush landscaping, a private walking path, pool & multiple seating areas for entertaining! The interior of this home is just as stunning w/hrdwd floors, vaulted ceilings & attention to detail thruout. The main lvl consists of a great rm w/floor to ceiling windows, formal dining, den, kitchen w/upscale appliances including Bosch, Dacor & Sub-zero adjoin a hearth rm & sunrm, lovely master ste w/a spectacular view & updated bath w/whirpool tub, custom shower & large custom walk-in closet. Upper lvl features 3 more bedrooms each w/a walk-in clst. Walkout lower lvl features a sauna, wine rm, large wet bar, theater rm & more w/access to a beautiful veranda & pool!
Location
State IN
County Hancock
Rooms
Basement Ceiling - 9+ feet, Finished, Walk Out, Daylight/Lookout Windows, Sump Pump w/Backup
Main Level Bedrooms 1
Kitchen Kitchen Updated
Interior
Interior Features Tray Ceiling(s), Vaulted Ceiling(s), Walk-in Closet(s), Hardwood Floors, Skylight(s), Wet Bar, Breakfast Bar, Central Vacuum, Entrance Foyer, Center Island, Pantry, Sauna
Heating Dual, Forced Air, Gas
Cooling Central Electric
Fireplaces Number 2
Fireplaces Type Two Sided, Basement, Gas Log, Hearth Room
Equipment Security Alarm Paid, Theater Equipment
Fireplace Y
Appliance Dishwasher, Disposal, Microwave, Gas Oven, Double Oven, Refrigerator, Warming Drawer, Wine Cooler, Gas Water Heater, Water Softener Owned
Exterior
Garage Spaces 4.0
Waterfront true
Parking Type Attached, Concrete, Garage Door Opener
Building
Story Two
Foundation Concrete Perimeter
Water Municipal/City
Architectural Style French
Structure Type Brick, Stucco
New Construction false
Schools
School District Mt Vernon Community School Corp
Others
Ownership No Assoc
Acceptable Financing Conventional
Listing Terms Conventional
Read Less Info
Want to know what your home might be worth? Contact us for a FREE valuation!

Our team is ready to help you sell your home for the highest possible price ASAP

© 2024 Listings courtesy of MIBOR as distributed by MLS GRID. All Rights Reserved.







