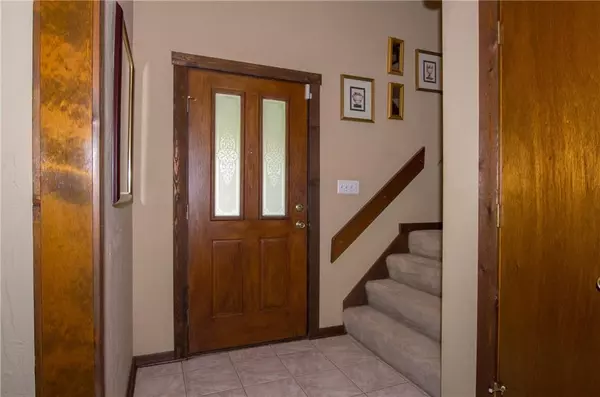$375,000
$384,900
2.6%For more information regarding the value of a property, please contact us for a free consultation.
4 Beds
4 Baths
4,093 SqFt
SOLD DATE : 10/15/2020
Key Details
Sold Price $375,000
Property Type Single Family Home
Sub Type Single Family Residence
Listing Status Sold
Purchase Type For Sale
Square Footage 4,093 sqft
Price per Sqft $91
Subdivision Terra Vista East
MLS Listing ID 21735955
Sold Date 10/15/20
Bedrooms 4
Full Baths 3
Half Baths 1
HOA Fees $5/ann
Year Built 1983
Tax Year 2020
Lot Size 0.440 Acres
Acres 0.44
Property Description
Well maintained 4 Bdrm 3.5 Ba home in Terra Vista w/indoor Basketball Court. Spacious LivRm w/floor to ceiling frplc. Lg Kitchen and Breakfast Rm w/applcs, granite counter tops, tile flrs, and breakfast bar. Cozy FamRm with lots of natural light. Main flr Master Bdrm Suite w/bltns, bay window, huge wlkn closet, Master Bath w/dbl sinks, garden tub, sep full wlkn shower. There is a 2nd level 18x12 Master Bdrm w/full bath, walk-in closet. 2 Additional Bdrms and loft area on 2nd level. Oversized 2 car garage, hdwd floors in FamRm and Breakfast Area, vaulted ceilings in LivRm, FamRm, and main floor Master. Enjoy quite evenings from paver patio overlooking private backyard or from covered front porch. Great location, Don't pass this one by!
Location
State IN
County Marion
Rooms
Basement 9 feet+Ceiling, Finished Ceiling, Finished, Finished Walls
Kitchen Breakfast Bar, Kitchen Some Updates
Interior
Interior Features Built In Book Shelves, Vaulted Ceiling(s), Walk-in Closet(s), Hardwood Floors, Windows Vinyl, WoodWorkStain/Painted
Heating Forced Air
Cooling Central Air
Fireplaces Number 1
Fireplaces Type Living Room, Woodburning Fireplce
Equipment Smoke Detector, Sump Pump, Water-Softener Owned
Fireplace Y
Appliance Dishwasher, Dryer, Disposal, Electric Oven, Refrigerator, Washer
Exterior
Exterior Feature Driveway Concrete, Water Feature Fountain
Garage Attached
Garage Spaces 2.0
Building
Lot Description Cul-De-Sac, Irregular, Tree Mature
Story Two
Foundation Block, Crawl Space
Sewer Septic Tank
Water Public
Architectural Style TraditonalAmerican
Structure Type Brick,Cement Siding
New Construction false
Others
HOA Fee Include Snow Removal
Ownership VoluntaryFee,NoAssoc
Read Less Info
Want to know what your home might be worth? Contact us for a FREE valuation!

Our team is ready to help you sell your home for the highest possible price ASAP

© 2024 Listings courtesy of MIBOR as distributed by MLS GRID. All Rights Reserved.







