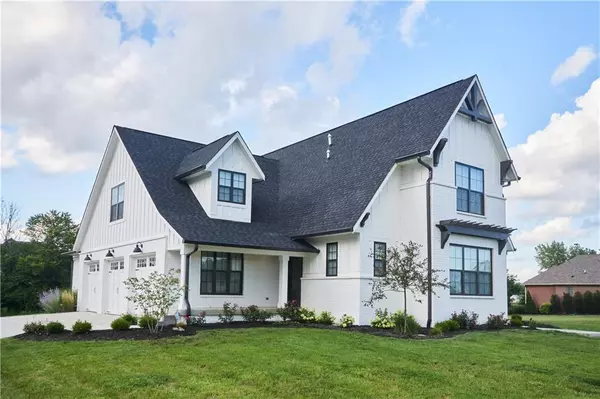$485,000
$500,000
3.0%For more information regarding the value of a property, please contact us for a free consultation.
5 Beds
3 Baths
3,124 SqFt
SOLD DATE : 01/15/2021
Key Details
Sold Price $485,000
Property Type Single Family Home
Sub Type Single Family Residence
Listing Status Sold
Purchase Type For Sale
Square Footage 3,124 sqft
Price per Sqft $155
Subdivision Stonebriar
MLS Listing ID 21729845
Sold Date 01/15/21
Bedrooms 5
Full Baths 3
HOA Fees $54/ann
Year Built 2018
Tax Year 2019
Lot Size 0.396 Acres
Acres 0.3964
Property Description
Don't miss this stunning, newer 5 bed home in amazing Stonebriar! Impeccable Farmhouse / Craftsman style w/ designer finishes, abundant windows and cathedral ceilings! Open gourmet kitchen, large island w/ apron sink, leathered granite, SS appliances, double ovens, gas cooktop, separate wine fridge. Dining area w/ access to covered, spacious back patio. Gas fireplace w/ shiplap and rough-hewn mantel in 2-story great room. Master on main w/ bright bath & large walk-in closet en-suite. 1 more bed/office on main, 3 additional beds upstairs with huge loft overlooking great room. Tankless water htr, HVAC zoning system, water softener. Wide 3 car garage, corner lot. Full irrigation sys. Modern, relaxing color schemes. 2/4/10 builder warranty incl
Location
State IN
County Marion
Rooms
Kitchen Center Island, Kitchen Eat In, Pantry WalkIn
Interior
Interior Features Cathedral Ceiling(s), Walk-in Closet(s), Wood Work Painted
Heating Forced Air
Cooling Central Air
Fireplaces Number 1
Fireplaces Type Gas Starter, Great Room
Equipment Smoke Detector, Programmable Thermostat, Water-Softener Owned
Fireplace Y
Appliance Gas Cooktop, Dishwasher, Disposal, Microwave, Oven, Double Oven, Range Hood, Bar Fridge
Exterior
Exterior Feature Driveway Concrete, Irrigation System
Garage Attached
Garage Spaces 3.0
Building
Lot Description Corner, Sidewalks, Street Lights, Trees Small
Story Two
Foundation Concrete Perimeter
Sewer Sewer Connected
Water Public
Architectural Style Arts&Crafts/Craftsman, National/Farmhouse
Structure Type Wood Brick
New Construction false
Others
HOA Fee Include Association Builder Controls,Association Home Owners,Entrance Common,Maintenance,Snow Removal,Trash
Ownership MandatoryFee
Read Less Info
Want to know what your home might be worth? Contact us for a FREE valuation!

Our team is ready to help you sell your home for the highest possible price ASAP

© 2024 Listings courtesy of MIBOR as distributed by MLS GRID. All Rights Reserved.







