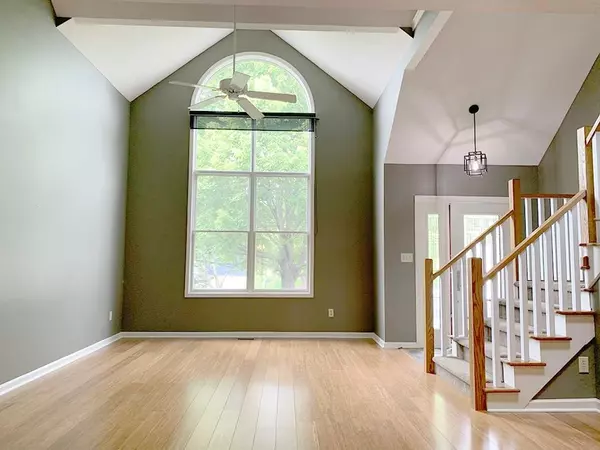$355,000
$355,000
For more information regarding the value of a property, please contact us for a free consultation.
4 Beds
3 Baths
3,647 SqFt
SOLD DATE : 02/23/2021
Key Details
Sold Price $355,000
Property Type Single Family Home
Sub Type Single Family Residence
Listing Status Sold
Purchase Type For Sale
Square Footage 3,647 sqft
Price per Sqft $97
Subdivision Hunt Club Village
MLS Listing ID 21732504
Sold Date 02/23/21
Bedrooms 4
Full Baths 3
HOA Fees $28/ann
Year Built 1993
Tax Year 2019
Lot Size 5,662 Sqft
Acres 0.13
Property Description
You have to see this home to appreciate it. Trite but true! Completely and tastefully updated. Sophisticated black and white kitchen has upgraded cabinetry and finishes. Private family room tucked away off of kitchen would be ideal for working from home and near the coffee pot. Upstairs has large master suite with upscale attached bath. Loft/Office has built in cabinetry. Decks across back of home on first and basement level back up to trickling brook. Walk out basement has two double patio doors to deck, drywalled bedroom, studs to divide into rooms and roughed in bath.
Location
State IN
County Boone
Rooms
Basement 9 feet+Ceiling, Roughed In, Walk Out
Kitchen Kitchen Updated
Interior
Interior Features Attic Access, Built In Book Shelves, Vaulted Ceiling(s), Hardwood Floors, Skylight(s)
Heating Forced Air
Cooling Central Air
Fireplaces Number 1
Fireplaces Type 2-Sided, Living Room, Woodburning Fireplce
Equipment Network Ready, Multiple Phone Lines, Security Alarm Monitored, Security Alarm Paid, Smoke Detector
Fireplace Y
Appliance Dishwasher, Microwave, Gas Oven, Refrigerator
Exterior
Exterior Feature Driveway Concrete
Garage Attached
Garage Spaces 2.0
Building
Lot Description Cul-De-Sac, Sidewalks, Street Lights, Tree Mature
Story Two
Foundation Concrete Perimeter
Sewer Sewer Connected
Water Public
Architectural Style TraditonalAmerican
Structure Type Cedar
New Construction false
Others
HOA Fee Include Association Home Owners
Ownership MandatoryFee
Read Less Info
Want to know what your home might be worth? Contact us for a FREE valuation!

Our team is ready to help you sell your home for the highest possible price ASAP

© 2024 Listings courtesy of MIBOR as distributed by MLS GRID. All Rights Reserved.







