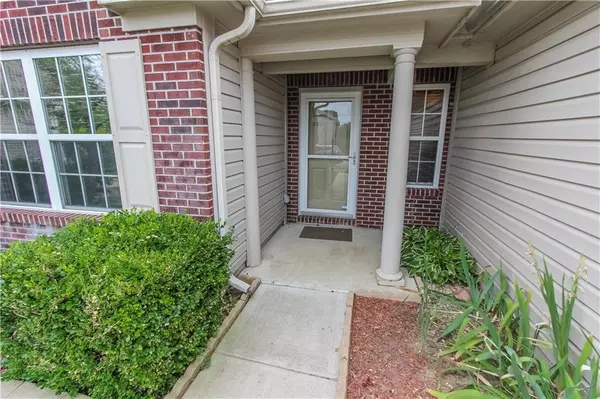$192,555
$187,500
2.7%For more information regarding the value of a property, please contact us for a free consultation.
3 Beds
2 Baths
1,506 SqFt
SOLD DATE : 09/29/2020
Key Details
Sold Price $192,555
Property Type Single Family Home
Sub Type Single Family Residence
Listing Status Sold
Purchase Type For Sale
Square Footage 1,506 sqft
Price per Sqft $127
Subdivision Wildcat Run
MLS Listing ID 21735658
Sold Date 09/29/20
Bedrooms 3
Full Baths 2
HOA Fees $26/ann
HOA Y/N Yes
Year Built 2005
Tax Year 2019
Lot Size 6,577 Sqft
Acres 0.151
Property Description
Hard to find, charming 3bd/2ba brick front ranch located in popular Wildcat Run! This home has many distinguishing features including a kitchen w/large island and bar seating, granite countertops, stainless steel appliances, soft close cabinets & gleaming engineered hardwood floors. Vaulted family room area features eat in dining space, great views of the backyard, premium carpeting & is pre-wired for home theater surround sound. Other amenities include washer & dryer, water softener, whole house humidifier, high-eff. A/C, wired network in all rooms, finished & insulated garage, screened in patio w/pond view & no neighbors behind you! Roof is only a year old! Located w/in four-star rated school system & close to major highways & shopping.
Location
State IN
County Marion
Rooms
Main Level Bedrooms 3
Interior
Interior Features Attic Access, Vaulted Ceiling(s), Walk-in Closet(s), Windows Vinyl, Eat-in Kitchen, Entrance Foyer, Hi-Speed Internet Availbl, Network Ready, Center Island, Pantry, Programmable Thermostat
Heating Forced Air, Gas
Cooling Central Electric
Fireplaces Number 1
Fireplaces Type Gas Log, Great Room
Equipment Smoke Alarm
Fireplace Y
Appliance Dishwasher, Dryer, Disposal, MicroHood, Electric Oven, Refrigerator, Washer, Gas Water Heater, Water Softener Owned
Exterior
Garage Spaces 2.0
Utilities Available Cable Available
Waterfront true
Parking Type Attached, Concrete, Garage Door Opener, Storage
Building
Story One
Foundation Slab
Water Municipal/City
Architectural Style Ranch, TraditonalAmerican
Structure Type Vinyl With Brick
New Construction false
Schools
Elementary Schools Thompson Crossing Elementary Sch
School District Franklin Township Com Sch Corp
Others
HOA Fee Include Association Home Owners, Entrance Common, Maintenance, ParkPlayground, Snow Removal, Other
Ownership Mandatory Fee
Acceptable Financing Conventional, FHA
Listing Terms Conventional, FHA
Read Less Info
Want to know what your home might be worth? Contact us for a FREE valuation!

Our team is ready to help you sell your home for the highest possible price ASAP

© 2024 Listings courtesy of MIBOR as distributed by MLS GRID. All Rights Reserved.







