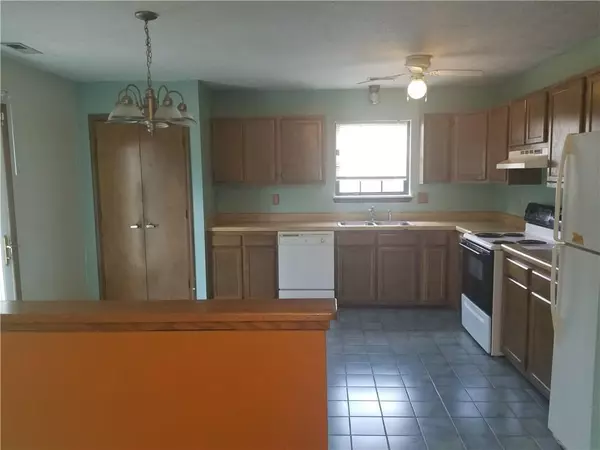$140,000
$140,000
For more information regarding the value of a property, please contact us for a free consultation.
3 Beds
2 Baths
1,268 SqFt
SOLD DATE : 12/07/2020
Key Details
Sold Price $140,000
Property Type Single Family Home
Sub Type Single Family Residence
Listing Status Sold
Purchase Type For Sale
Square Footage 1,268 sqft
Price per Sqft $110
Subdivision Cherry Lake
MLS Listing ID 21726223
Sold Date 12/07/20
Bedrooms 3
Full Baths 2
Year Built 1988
Tax Year 2019
Lot Size 0.280 Acres
Acres 0.28
Property Description
New carpet in living room, new paint, new lower cabinets in kitchen, and new counter tops. New dishwasher awaits you as well! You are going to love this well thought-out layout! In this 3bdrm / 2full bath ranch you will find lots of cabinet space and a pantry in the eat-in kitchen that opens into the living room, perfect for family time or entertaining. The living room has vaulted ceiling. Split floorplan so bedrooms 2 & 3 are separate from large en-suite master with added living space. Even the garage is spacious! Large fenced in backyard with a great deck. Home sits on a cul-de-sac. Conveniently located to shopping, restaurants and near downtown Indianapolis.
Location
State IN
County Marion
Rooms
Kitchen Kitchen Eat In, Pantry
Interior
Interior Features Attic Access, Vaulted Ceiling(s), Walk-in Closet(s), Windows Thermal
Heating Forced Air
Cooling Central Air, Ceiling Fan(s)
Fireplaces Number 1
Fireplaces Type Great Room, Woodburning Fireplce
Equipment Smoke Detector
Fireplace Y
Appliance Dishwasher, Disposal, Gas Oven, Range Hood, Refrigerator
Exterior
Exterior Feature Driveway Concrete
Garage Attached
Garage Spaces 2.0
Building
Lot Description Cul-De-Sac, Trees Small
Story One
Foundation Slab
Sewer Sewer Connected
Water Public
Architectural Style Ranch
Structure Type Stone,Vinyl Siding
New Construction false
Others
Ownership NoAssoc
Read Less Info
Want to know what your home might be worth? Contact us for a FREE valuation!

Our team is ready to help you sell your home for the highest possible price ASAP

© 2024 Listings courtesy of MIBOR as distributed by MLS GRID. All Rights Reserved.







