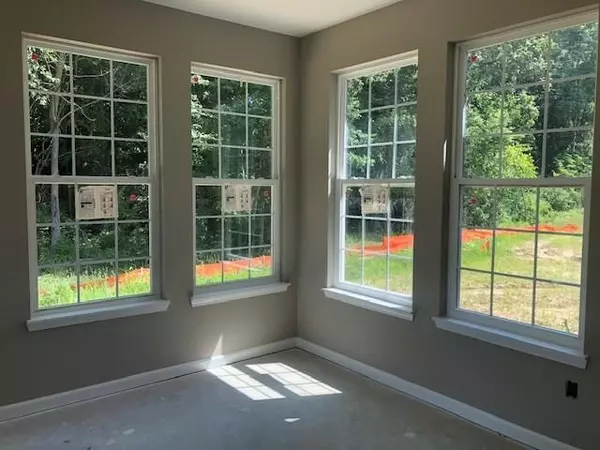$368,900
$379,900
2.9%For more information regarding the value of a property, please contact us for a free consultation.
5 Beds
3 Baths
3,115 SqFt
SOLD DATE : 10/08/2020
Key Details
Sold Price $368,900
Property Type Single Family Home
Sub Type Single Family Residence
Listing Status Sold
Purchase Type For Sale
Square Footage 3,115 sqft
Price per Sqft $118
Subdivision Regency Estates
MLS Listing ID 21710528
Sold Date 10/08/20
Bedrooms 5
Full Baths 3
HOA Fees $33/ann
Year Built 2020
Tax Year 2019
Lot Size 9,147 Sqft
Acres 0.21
Property Description
New Construction by D.R. Horton! Welcome to the Campton in Regency Estates. This spacious 2-story has much to offer including a welcoming exterior elevation, 5BRs, 3BAs, den, loft, & 3 car gar. Main level BR has adjacent full bath. The open layout of the great rm, kitchen, sunrm, & nook are great for entertaining. Fall in love w/cooking in your fabulous kitchen w/tons of cabinets, center island, quartz counters, & pantry. Upstairs is the expansive Primary bedroom w/ adjoining en-suite w/spa-like bath: tile shower, split sinks & 2 WICs. The other BRs are perfect size & a loft provides added hang out space. Conveniently located 2nd flr laundry. Includes smart home technology to control your home w/your smart device. Private backyard w/wooded.
Location
State IN
County Hendricks
Rooms
Kitchen Center Island, Pantry WalkIn
Interior
Interior Features Raised Ceiling(s), Walk-in Closet(s), Screens Complete, Windows Thermal, Windows Vinyl, Wood Work Painted
Heating Forced Air
Cooling Central Air
Fireplaces Number 1
Fireplaces Type Gas Log, Great Room
Equipment Smoke Detector
Fireplace Y
Appliance Disposal
Exterior
Exterior Feature Driveway Concrete
Garage Attached
Garage Spaces 3.0
Building
Lot Description Sidewalks, Tree Mature
Story Two
Foundation Slab
Sewer Sewer Connected
Water Public
Architectural Style TraditonalAmerican
Structure Type Brick,Vinyl Siding
New Construction true
Others
HOA Fee Include Maintenance,Management
Ownership MandatoryFee
Read Less Info
Want to know what your home might be worth? Contact us for a FREE valuation!

Our team is ready to help you sell your home for the highest possible price ASAP

© 2024 Listings courtesy of MIBOR as distributed by MLS GRID. All Rights Reserved.







