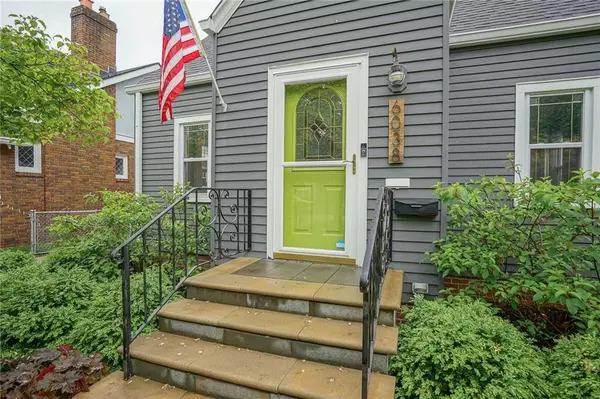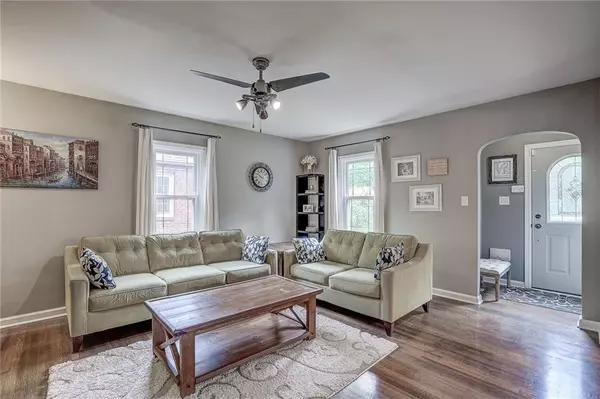$373,000
$369,900
0.8%For more information regarding the value of a property, please contact us for a free consultation.
4 Beds
2 Baths
2,904 SqFt
SOLD DATE : 06/19/2020
Key Details
Sold Price $373,000
Property Type Single Family Home
Sub Type Single Family Residence
Listing Status Sold
Purchase Type For Sale
Square Footage 2,904 sqft
Price per Sqft $128
Subdivision Northcliffe
MLS Listing ID 21710647
Sold Date 06/19/20
Bedrooms 4
Full Baths 2
Year Built 1940
Tax Year 2019
Lot Size 6,520 Sqft
Acres 0.1497
Property Description
Perfect Broad Ripple home! 4 bedrooms (2 on main, 2 upstairs), 2 full updated baths (upper bath w/walk-in-shower, main with tub/shower). Updated eat-in-kitchen w/granite countertops, new cabinets, stainless steel appliances & breakfast bar. Charming living room with hardwood floors & great natural light. Finished basement has awesome laundry, family room/playroom, storage & bonus room (could use as guest rm w/out egress) or office.
Newer windows throughout. Gorgeous landscaping & back deck. 2 car det garage & raised bed gardens (with caged cover) in back. Private, peaceful, & perfect. Close to restaurants, shopping, & the Monon Trail. Nest thermostat, smart light switches in the dining room & kitchen, & ring doorbell stay with home.
Location
State IN
County Marion
Rooms
Basement Finished, Daylight/Lookout Windows
Kitchen Breakfast Bar, Kitchen Eat In, Kitchen Updated
Interior
Interior Features Hardwood Floors
Heating Forced Air
Cooling Central Air
Equipment Programmable Thermostat
Fireplace Y
Appliance Dryer, Disposal, MicroHood, Electric Oven, Refrigerator, Washer
Exterior
Exterior Feature Driveway Concrete
Garage Detached
Garage Spaces 2.0
Building
Lot Description Sidewalks, Storm Sewer, Tree Mature
Story Two
Foundation Block
Sewer Sewer Connected
Water Public
Architectural Style CapeCod
Structure Type Aluminum Siding
New Construction false
Others
Ownership NoAssoc
Read Less Info
Want to know what your home might be worth? Contact us for a FREE valuation!

Our team is ready to help you sell your home for the highest possible price ASAP

© 2024 Listings courtesy of MIBOR as distributed by MLS GRID. All Rights Reserved.







