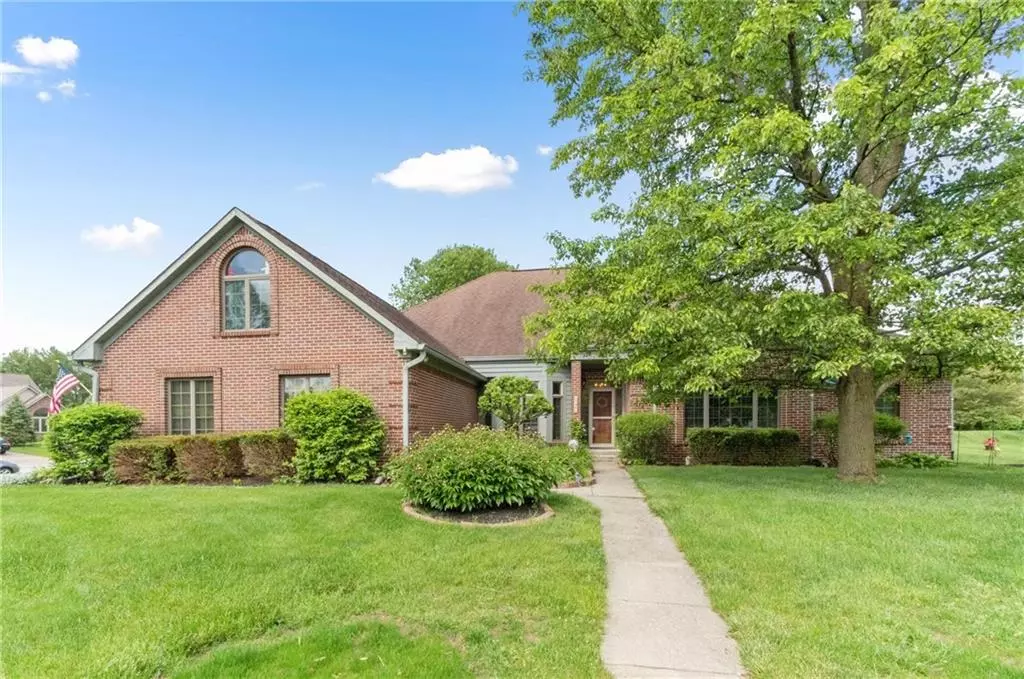$315,000
$319,900
1.5%For more information regarding the value of a property, please contact us for a free consultation.
4 Beds
3 Baths
3,002 SqFt
SOLD DATE : 08/12/2020
Key Details
Sold Price $315,000
Property Type Single Family Home
Sub Type Single Family Residence
Listing Status Sold
Purchase Type For Sale
Square Footage 3,002 sqft
Price per Sqft $104
Subdivision Oak Bend Estates
MLS Listing ID 21714895
Sold Date 08/12/20
Bedrooms 4
Full Baths 3
Year Built 1991
Tax Year 2019
Lot Size 0.510 Acres
Acres 0.51
Property Description
Oak Bend Estates custom brick ranch located on a quiet cul de sac. The bright kitchen includes all the stainless steel appliances. Plus Seller to provide 10k at closing for upgrades. Master en suite has all you would expect finished off by a large walk-in closet . Separate wing of the home includes three bedrooms and two full baths with a pocket door to keep this part of the home private. Extras includes a office and a dining room both just off the foyer. A screened porch that is wired for a hot tub and a outside deck. Plus a 3 car garage with keyless entry and new garage doors. No worries in keeping your grass green your irrigation system will do that for you!
Location
State IN
County Hendricks
Rooms
Kitchen Pantry
Interior
Interior Features Attic Pull Down Stairs, Cathedral Ceiling(s), Walk-in Closet(s), Hardwood Floors, Skylight(s), Wood Work Stained
Heating Forced Air
Cooling Central Air, Ceiling Fan(s)
Fireplaces Number 1
Fireplaces Type Gas Log, Great Room
Equipment Security Alarm Monitored, Security Alarm Paid, Sump Pump, Water-Softener Owned
Fireplace Y
Appliance Dishwasher, Disposal, Microwave, Gas Oven, Refrigerator
Exterior
Exterior Feature Driveway Concrete, Irrigation System
Garage Attached
Garage Spaces 3.0
Building
Lot Description Sidewalks, Tree Mature
Story One and One Half
Foundation Crawl Space
Sewer Sewer Connected
Water Public
Architectural Style Ranch
Structure Type Brick
New Construction false
Others
Ownership VoluntaryFee
Read Less Info
Want to know what your home might be worth? Contact us for a FREE valuation!

Our team is ready to help you sell your home for the highest possible price ASAP

© 2024 Listings courtesy of MIBOR as distributed by MLS GRID. All Rights Reserved.







