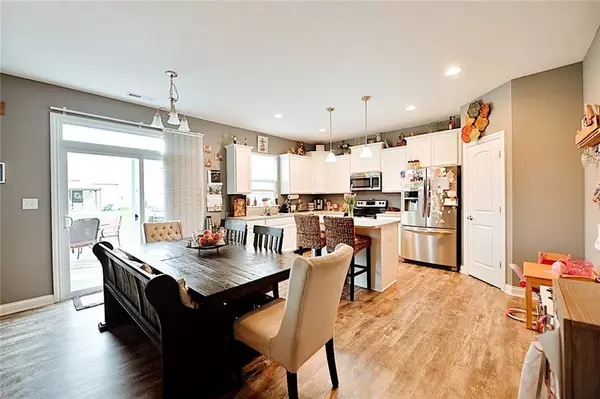$250,000
$250,000
For more information regarding the value of a property, please contact us for a free consultation.
4 Beds
3 Baths
2,254 SqFt
SOLD DATE : 08/03/2020
Key Details
Sold Price $250,000
Property Type Single Family Home
Sub Type Single Family Residence
Listing Status Sold
Purchase Type For Sale
Square Footage 2,254 sqft
Price per Sqft $110
Subdivision Village At New Bethel
MLS Listing ID 21712590
Sold Date 08/03/20
Bedrooms 4
Full Baths 2
Half Baths 1
HOA Fees $37/ann
Year Built 2017
Tax Year 2019
Lot Size 6,621 Sqft
Acres 0.152
Property Description
Beautiful and practically NEW! This 4 BR/2.5 BA home with an office has been kept in flawless condition and is ready for a new owner. Walk through the front door into your inviting open floor plan. Enjoy your front facing office or bonus space with plenty of natural light and arched doorways. Kitchen features all stainless steel appliances, center island, pantry, cabinets with crown molding, and 9ft. ceilings throughout the main floor. Heated side load garage has enough space for a workshop and extra storage cabinets are included. Back deck is perfect for entertaining or your morning coffee. All this plus a VERY close commute to I-65, downtown Indianapolis, plenty of shops, restaurants and MORE!! Don't delay, set up a showing TODAY!
Location
State IN
County Marion
Rooms
Kitchen Center Island, Kitchen Eat In, Pantry WalkIn
Interior
Interior Features Attic Access, Raised Ceiling(s), Walk-in Closet(s), Screens Complete, Wood Work Painted
Heating Heat Pump
Cooling Central Air, Ceiling Fan(s)
Equipment Smoke Detector
Fireplace Y
Appliance Dishwasher, ENERGY STAR Qualified Appliances, Disposal, Microwave, Electric Oven, Refrigerator
Exterior
Exterior Feature Driveway Concrete, Pool Community
Garage Attached
Garage Spaces 2.0
Building
Lot Description Cul-De-Sac, Sidewalks
Story Two
Foundation Slab
Sewer Sewer Connected
Water Public
Architectural Style TraditonalAmerican
Structure Type Brick,Cement Siding
New Construction false
Others
HOA Fee Include Clubhouse,Pool
Ownership MandatoryFee
Read Less Info
Want to know what your home might be worth? Contact us for a FREE valuation!

Our team is ready to help you sell your home for the highest possible price ASAP

© 2024 Listings courtesy of MIBOR as distributed by MLS GRID. All Rights Reserved.







