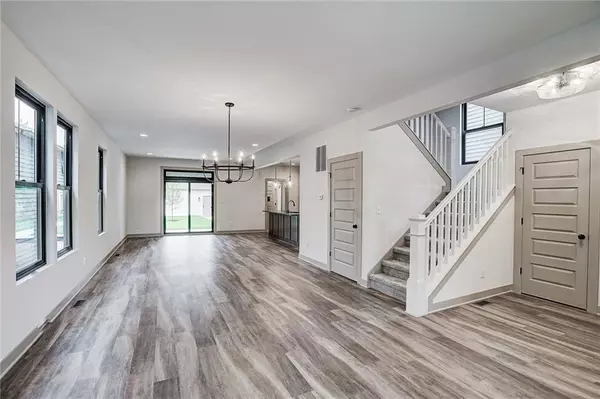$455,000
$475,000
4.2%For more information regarding the value of a property, please contact us for a free consultation.
3 Beds
3 Baths
2,668 SqFt
SOLD DATE : 07/31/2020
Key Details
Sold Price $455,000
Property Type Single Family Home
Sub Type Single Family Residence
Listing Status Sold
Purchase Type For Sale
Square Footage 2,668 sqft
Price per Sqft $170
Subdivision Walkers E Ohio St
MLS Listing ID 21711456
Sold Date 07/31/20
Bedrooms 3
Full Baths 2
Half Baths 1
Year Built 2020
Tax Year 2019
Lot Size 5,096 Sqft
Acres 0.117
Property Description
Stunning New Build – Holy Cross Neighborhood | Enjoy one of Indy’s most sought-after revitalized neighborhoods & the peace of mind of new construction! Warm, modern farmhouse aesthetic throughout. Open and light-filled main floor with large covered front porch, covered back porch, gourmet kitchen and spacious open concept plan - ideal for entertaining! 3 generous sized bedrooms + 2 full baths + laundry on the second level. 9’ full basement w/bath rough & unlimited potential for additional bedroom and entertaining space! Complete with sodded yard, 2-car detached garage. PRIVACY FENCE TO BE INSTALLED. Just steps from Highland Park, or walk or bike to the Monon Trail, gourmet markets & dining, and all that downtown Indy has to offer!
Location
State IN
County Marion
Rooms
Basement 9 feet+Ceiling, Full, Roughed In, Egress Window(s)
Kitchen Center Island, Pantry WalkIn
Interior
Interior Features Attic Access, Walk-in Closet(s), Screens Complete, Windows Vinyl, Wood Work Painted
Heating Forced Air
Cooling Central Air
Equipment Smoke Detector, Sump Pump
Fireplace Y
Appliance Dishwasher, Disposal, Microwave, Gas Oven, Range Hood, Refrigerator
Exterior
Exterior Feature Fence Full Rear
Garage Detached
Garage Spaces 2.0
Building
Lot Description Sidewalks, Not In Subdivision
Story Two
Foundation Concrete Perimeter
Sewer Sewer Connected
Water Public
Architectural Style Contemporary
Structure Type Cement Siding
New Construction true
Others
Ownership NoAssoc
Read Less Info
Want to know what your home might be worth? Contact us for a FREE valuation!

Our team is ready to help you sell your home for the highest possible price ASAP

© 2024 Listings courtesy of MIBOR as distributed by MLS GRID. All Rights Reserved.







