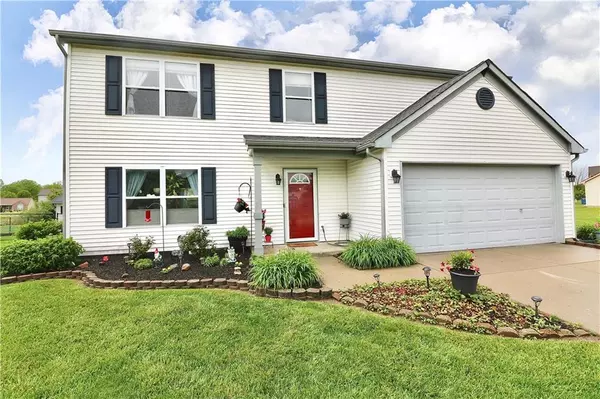$173,000
$189,900
8.9%For more information regarding the value of a property, please contact us for a free consultation.
4 Beds
3 Baths
2,001 SqFt
SOLD DATE : 07/01/2020
Key Details
Sold Price $173,000
Property Type Single Family Home
Sub Type Single Family Residence
Listing Status Sold
Purchase Type For Sale
Square Footage 2,001 sqft
Price per Sqft $86
Subdivision Valley Creek
MLS Listing ID 21710821
Sold Date 07/01/20
Bedrooms 4
Full Baths 2
Half Baths 1
HOA Fees $18/ann
Year Built 1999
Tax Year 2019
Lot Size 0.313 Acres
Acres 0.313
Property Description
Hard to find pride-of-homeownership on Oversized Quiet Cul-de-Sac Lot! 4BR 2.5 BA Open-Concept freshly-painted home has tons of living space! You will find a comfy Family Room on the Main Floor flowing into a Dining & Kitchen w/Breakfast Bar & Eat-In Area. Rear access to paver patio overlooks large fenced-in back yard with pond views. Rest peacefully in your over-sized 14x18 Master Bedroom with spacious Walk-in-Closet & large Master Bath w/dressing/makeup area. Busy Families will appreciate the large additional bedrooms, mud/laundry room & additional storage in new painted-to-match 12x10 storage shed. 2 CAR garage boasts an additional 4x12 workshop! Home has Gas Furnance, new Gas Water Heater and Garage Door Opener.
Location
State IN
County Marion
Rooms
Kitchen Breakfast Bar, Kitchen Eat In, Pantry
Interior
Interior Features Attic Access, Walk-in Closet(s), Windows Vinyl
Heating Forced Air
Cooling Central Air
Equipment Security Alarm Monitored
Fireplace Y
Appliance Dishwasher, Dryer, Disposal, MicroHood, Electric Oven, Refrigerator, Washer
Exterior
Exterior Feature Barn Mini, Driveway Concrete, Fence Full Rear, Storage
Garage Attached
Garage Spaces 2.0
Building
Lot Description Cul-De-Sac, Curbs, Sidewalks, Suburban, Tree Mature
Story Two
Foundation Slab
Sewer Sewer Connected
Water Public
Architectural Style TraditonalAmerican
Structure Type Vinyl Siding,Wood
New Construction false
Others
HOA Fee Include Association Home Owners,Entrance Common,Insurance,Snow Removal
Ownership MandatoryFee
Read Less Info
Want to know what your home might be worth? Contact us for a FREE valuation!

Our team is ready to help you sell your home for the highest possible price ASAP

© 2024 Listings courtesy of MIBOR as distributed by MLS GRID. All Rights Reserved.







