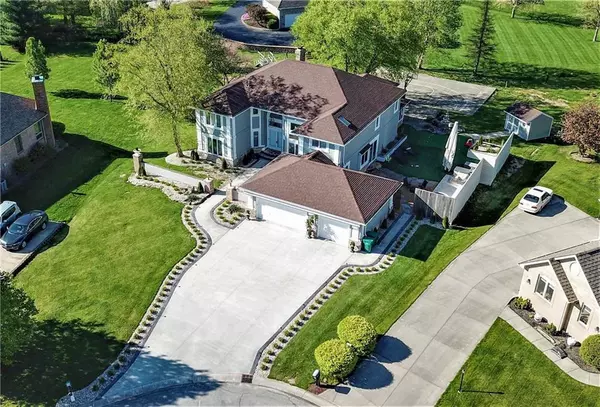$525,000
$585,000
10.3%For more information regarding the value of a property, please contact us for a free consultation.
4 Beds
4 Baths
4,486 SqFt
SOLD DATE : 07/28/2020
Key Details
Sold Price $525,000
Property Type Single Family Home
Sub Type Single Family Residence
Listing Status Sold
Purchase Type For Sale
Square Footage 4,486 sqft
Price per Sqft $117
Subdivision Normandy Farms
MLS Listing ID 21710343
Sold Date 07/28/20
Bedrooms 4
Full Baths 3
Half Baths 1
HOA Fees $6/ann
Year Built 1992
Tax Year 2020
Lot Size 0.650 Acres
Acres 0.65
Property Description
ONE of a KIND CUSTOM details w/WOW FACTOR throughout this 4486 sf home w/FIN BASEMENT on .65 acre C-D-S lot wSUNRM & 3 Car Gar. The OPEN-CONCEPT CONTEMPORARY/EUROPEAN flair is STUNNING w/HUGE WINDOWS Dramatic Ceilings & Gorgeous Lighting! LIKE NEW! Updated Kitchen w/High-end Appls, granite & quartz counters, Bksplash & heated tile flrs. Updated Bathrooms w/Finest finishes! Fresh Ext Paint, Driveway/Sidewalks, Newer Roof, HVAC, Flooring, Paint, Crown Molding & so much more, Upstairs Master Suite is a haven w/Fireplace, Jacuzzi Tub, Tiled WI-Shower, Dual Vanities & Dual closets. The Main lvl SUITE is perfect for IN-LAW QUARTERS. You can park your Boat or RV here or enjoy a variety of OUTDOOR LIVING w/Patios, Bball court & kitchenette bar.
Location
State IN
County Marion
Rooms
Basement Daylight/Lookout Windows
Kitchen Center Island, Kitchen Eat In, Kitchen Updated
Interior
Interior Features Attic Pull Down Stairs, Built In Book Shelves, Raised Ceiling(s), Tray Ceiling(s), Walk-in Closet(s), Hardwood Floors
Heating Forced Air
Cooling Central Air, Ceiling Fan(s)
Fireplaces Number 2
Fireplaces Type Den/Library Fireplace, Gas Starter, Great Room, Woodburning Fireplce
Equipment Security Alarm Paid, Smoke Detector
Fireplace Y
Appliance Gas Cooktop, Dishwasher, Microwave, Double Oven, Refrigerator
Exterior
Exterior Feature Driveway Concrete, Driveway Exposed Aggregate, Storage, Irrigation System
Garage Attached
Garage Spaces 3.0
Building
Lot Description Cul-De-Sac, Sidewalks, Suburban, Tree Mature
Story Two
Foundation Concrete Perimeter
Sewer Sewer Connected
Water Public
Architectural Style Contemporary
Structure Type Dryvit
New Construction false
Others
HOA Fee Include Entrance Common,Insurance,Maintenance
Ownership VoluntaryFee
Read Less Info
Want to know what your home might be worth? Contact us for a FREE valuation!

Our team is ready to help you sell your home for the highest possible price ASAP

© 2024 Listings courtesy of MIBOR as distributed by MLS GRID. All Rights Reserved.







