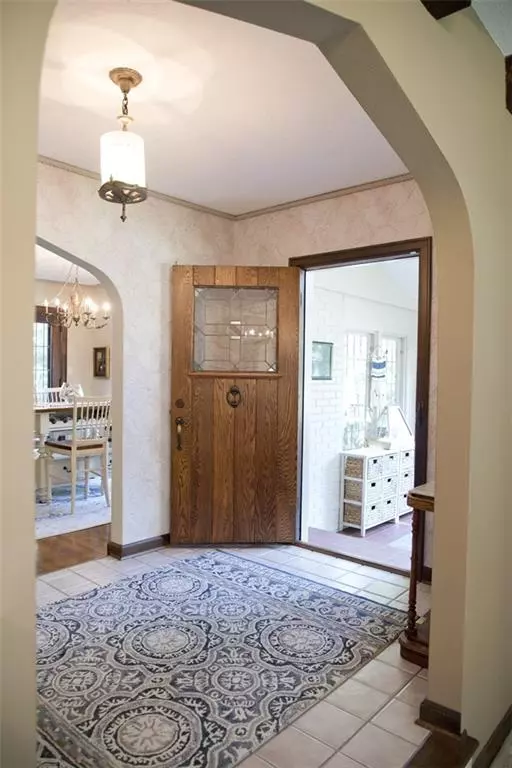$535,000
$579,000
7.6%For more information regarding the value of a property, please contact us for a free consultation.
3 Beds
3 Baths
3,320 SqFt
SOLD DATE : 09/09/2020
Key Details
Sold Price $535,000
Property Type Single Family Home
Sub Type Single Family Residence
Listing Status Sold
Purchase Type For Sale
Square Footage 3,320 sqft
Price per Sqft $161
Subdivision Ambleside
MLS Listing ID 21708077
Sold Date 09/09/20
Bedrooms 3
Full Baths 2
Half Baths 1
Year Built 1933
Tax Year 2020
Lot Size 8,886 Sqft
Acres 0.204
Property Description
Historic charm w/many original features in the heart of Meridian Kessler. Drive has a gate that opens to 2 car garage w/loft & a beautiful courtyard. Updated Kit-3 gas fireplaces -20x10 Sunrm w/skylights- Hand-carved beams in GR - lead glass tall windows have magnetic thermal panes for insulation-hardwd flring, majority of rms have hardwd beneath carpet - Breakfast nook overlooks gardens- DR has french drs to gardens-detailed historic arches thru-out main level. Stairs renovated to original beauty. Slate roof in good condition-bsmt has fam rm, storage, laundry & bath - Mst BR has custom WIC (water lines nearby to add bath).Two of the most coveted K-8 schools in this area are .2 miles from our home.CFI 84 & Immaculate Heart of Mary Catholic.
Location
State IN
County Marion
Rooms
Basement Finished
Kitchen Kitchen Updated, Pantry
Interior
Interior Features Attic Access, Walk-in Closet(s), Hardwood Floors, Skylight(s)
Cooling Central Air, Attic Fan
Fireplaces Number 3
Fireplaces Type Family Room, Gas Log, Great Room
Equipment Smoke Detector, Water-Softener Owned
Fireplace Y
Appliance Gas Cooktop, Dishwasher, Dryer, Disposal, Microwave, Double Oven, Refrigerator, Free-Standing Freezer, Washer
Exterior
Exterior Feature Driveway Asphalt, Fence Full Rear, Fence Privacy
Garage Detached
Garage Spaces 2.0
Building
Lot Description Corner, Sidewalks, Tree Mature
Story Two
Foundation Concrete Perimeter
Sewer Sewer Connected
Water Public
Architectural Style English/Tudor
Structure Type Brick
New Construction false
Others
Ownership NoAssoc
Read Less Info
Want to know what your home might be worth? Contact us for a FREE valuation!

Our team is ready to help you sell your home for the highest possible price ASAP

© 2024 Listings courtesy of MIBOR as distributed by MLS GRID. All Rights Reserved.







