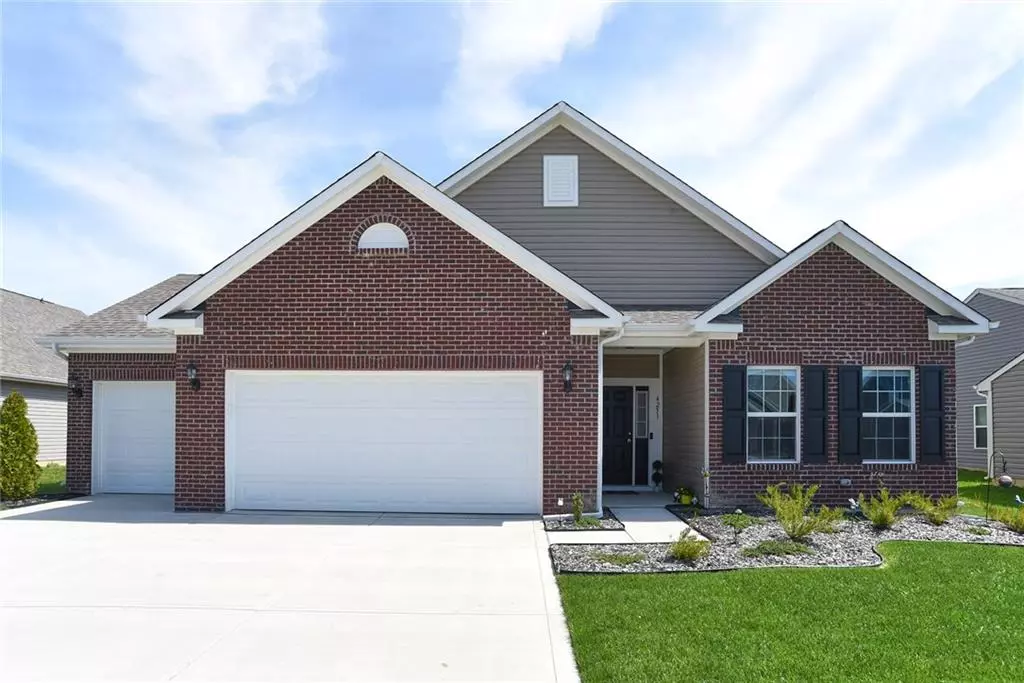$222,600
$232,000
4.1%For more information regarding the value of a property, please contact us for a free consultation.
3 Beds
2 Baths
1,801 SqFt
SOLD DATE : 07/01/2020
Key Details
Sold Price $222,600
Property Type Single Family Home
Sub Type Single Family Residence
Listing Status Sold
Purchase Type For Sale
Square Footage 1,801 sqft
Price per Sqft $123
Subdivision Chessington Grove
MLS Listing ID 21707544
Sold Date 07/01/20
Bedrooms 3
Full Baths 2
HOA Fees $49/ann
Year Built 2018
Tax Year 2019
Lot Size 9,147 Sqft
Acres 0.21
Property Description
Thinking of building? Think again! This gorgeous Franklin Township ranch home is less than two years old, move-in ready and loaded with upgrades! Great open concept floor plan with 9-foot ceilings, massive kitchen island, upgraded cabinetry, soft close drawers, large pantry and upgraded fingerprint resistant gunmetal SS appliances. Master suite is incredibly spacious with large walk-in closet, double-sink vanity and oversized tile shower. Split floorplan offers lots of privacy. Buyers will love the premium lot this home sits on, which backs up to mature trees and a walking trail. The large cement patio is the perfect place to grill out with family & friends. Insulated 3-car garage provides ample storage and plenty of space for a workshop.
Location
State IN
County Marion
Rooms
Kitchen Center Island, Kitchen Eat In, Kitchen Updated, Pantry
Interior
Interior Features Attic Access, Walk-in Closet(s), Screens Complete, Windows Vinyl
Heating Forced Air
Cooling Central Air
Equipment Smoke Detector, Water-Softener Owned
Fireplace Y
Appliance Dishwasher, Disposal, MicroHood, Gas Oven, Refrigerator
Exterior
Garage Attached
Garage Spaces 3.0
Building
Lot Description Curbs, Sidewalks, Street Lights, Trees Small
Story One
Foundation Slab
Sewer Sewer Connected
Water Public
Architectural Style Ranch
Structure Type Brick,Vinyl With Brick
New Construction false
Others
HOA Fee Include Association Home Owners,Entrance Common,Maintenance,ParkPlayground,Pool,Management,Snow Removal,Walking Trails
Ownership MandatoryFee
Read Less Info
Want to know what your home might be worth? Contact us for a FREE valuation!

Our team is ready to help you sell your home for the highest possible price ASAP

© 2024 Listings courtesy of MIBOR as distributed by MLS GRID. All Rights Reserved.







