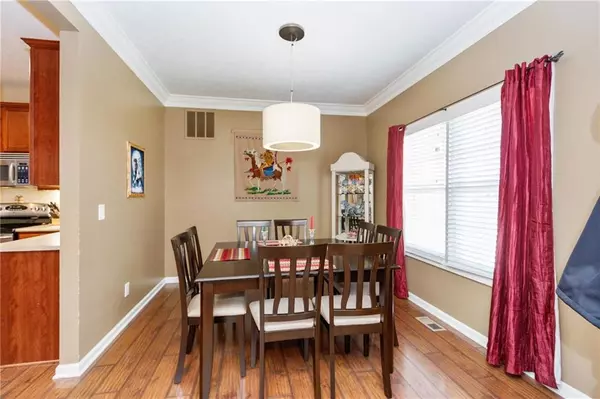$320,000
$320,000
For more information regarding the value of a property, please contact us for a free consultation.
4 Beds
4 Baths
3,046 SqFt
SOLD DATE : 06/03/2020
Key Details
Sold Price $320,000
Property Type Single Family Home
Sub Type Single Family Residence
Listing Status Sold
Purchase Type For Sale
Square Footage 3,046 sqft
Price per Sqft $105
Subdivision Whispering Pines
MLS Listing ID 21705235
Sold Date 06/03/20
Bedrooms 4
Full Baths 3
Half Baths 1
HOA Fees $41/ann
Year Built 2006
Tax Year 2019
Lot Size 0.290 Acres
Acres 0.29
Property Description
Coming home to this 4 bd, 3.5 bath home w a screened in patio in the highly desired Whispering Pines in Avon is just what you need. Fresh paint, bamboo floors, fresh landscaping in the freshly stained fenced in back yard garden or play-set ready! Dual sinks in the master, a soaking tub and retreat to the sitting area for time to yourself. The finished basement is the perfect guest quarters with a full bath, murphy bed, 9ft ceiling, day light windows, entertainment system and recessed lighting. Added shelves and workbench in the 3 car garage, new Ring doorbell, keyless entry, new Smart thermostat, ADT system. Amazing neighborhood w events, pool & pool house, wooded nature preserve, walking trails, close to airport, shopping, Avon Schools
Location
State IN
County Hendricks
Rooms
Basement 9 feet+Ceiling, Finished, Finished Walls, Daylight/Lookout Windows
Kitchen Breakfast Bar, Pantry
Interior
Interior Features Attic Access, Cathedral Ceiling(s), Walk-in Closet(s), Windows Wood, Wood Work Painted
Heating Forced Air
Cooling Central Air
Fireplaces Number 1
Fireplaces Type Gas Log, Gas Starter, Great Room, Woodburning Fireplce
Equipment Multiple Phone Lines, Smoke Detector, Sump Pump, Surround Sound
Fireplace Y
Appliance Dishwasher, Disposal, Microwave, Electric Oven, Refrigerator
Exterior
Exterior Feature Driveway Concrete, Fence Full Rear
Garage Attached
Garage Spaces 3.0
Building
Lot Description Sidewalks, Rural In Subdivision, Trees Small
Story Two
Foundation Concrete Perimeter
Sewer Sewer Connected
Water Public
Architectural Style TraditonalAmerican
Structure Type Brick,Vinyl Siding
New Construction false
Others
HOA Fee Include Association Home Owners,Insurance,ParkPlayground,Pool,Snow Removal
Ownership MandatoryFee
Read Less Info
Want to know what your home might be worth? Contact us for a FREE valuation!

Our team is ready to help you sell your home for the highest possible price ASAP

© 2024 Listings courtesy of MIBOR as distributed by MLS GRID. All Rights Reserved.







