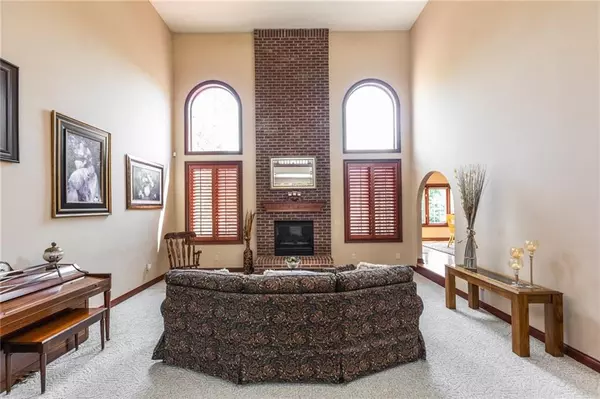$590,000
$599,900
1.7%For more information regarding the value of a property, please contact us for a free consultation.
4 Beds
6 Baths
5,934 SqFt
SOLD DATE : 06/15/2020
Key Details
Sold Price $590,000
Property Type Single Family Home
Sub Type Single Family Residence
Listing Status Sold
Purchase Type For Sale
Square Footage 5,934 sqft
Price per Sqft $99
Subdivision Wexford
MLS Listing ID 21709106
Sold Date 06/15/20
Bedrooms 4
Full Baths 3
Half Baths 3
HOA Fees $33/ann
Year Built 2005
Tax Year 2018
Lot Size 1.665 Acres
Acres 1.6652
Property Description
WOW! This home in Wexford of Danville has it all! Four beds, three full and three half baths. Main level master with awesome attached bath and fireplace. Chefs kitchen with SS appliances, hearth room with wood ceiling and large eat-in area for family gatherings. Office and mud room with attached laundry. Upper level with two beds, Jack and Jill bath, sitting area and game room. Finished walk out basement with bed, full bath, home theater, pool room and wet bar, could serve as an in law suite. Wooded and pond views from screen porch and deck. Three car attached side load garage and fourth car garage for mower or extra vehicle. Incredible neighborhood close to town, but removed from it all. Too much to list, this is a must see!
Location
State IN
County Hendricks
Rooms
Basement Finished, Walk Out
Kitchen Breakfast Bar, Pantry
Interior
Interior Features Built In Book Shelves, Tray Ceiling(s), Hardwood Floors, Wet Bar
Heating Forced Air
Cooling Central Air
Fireplaces Number 3
Fireplaces Type Great Room, Hearth Room
Equipment Central Vacuum, Network Ready, Smoke Detector, Sump Pump
Fireplace Y
Appliance Dishwasher, Kit Exhaust, Microwave, Gas Oven
Exterior
Exterior Feature Driveway Concrete
Garage Attached
Garage Spaces 4.0
Building
Lot Description Curbs, Sidewalks, Street Lights, Wooded
Story Two
Foundation Concrete Perimeter
Sewer Sewer Connected
Water Public
Architectural Style TraditonalAmerican
Structure Type Brick
New Construction false
Others
HOA Fee Include Association Home Owners,Insurance,Snow Removal
Ownership MandatoryFee
Read Less Info
Want to know what your home might be worth? Contact us for a FREE valuation!

Our team is ready to help you sell your home for the highest possible price ASAP

© 2024 Listings courtesy of MIBOR as distributed by MLS GRID. All Rights Reserved.







