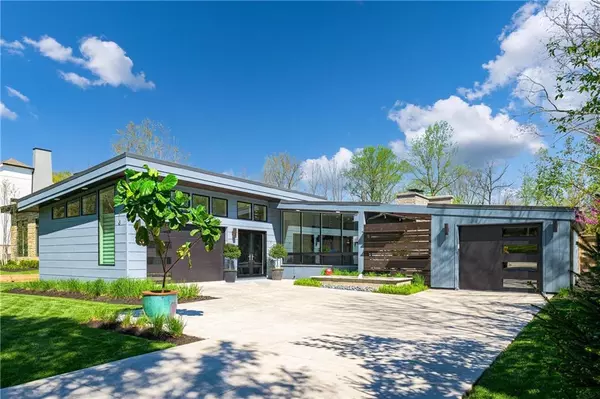$650,000
$650,000
For more information regarding the value of a property, please contact us for a free consultation.
3 Beds
3 Baths
2,131 SqFt
SOLD DATE : 07/13/2020
Key Details
Sold Price $650,000
Property Type Single Family Home
Sub Type Single Family Residence
Listing Status Sold
Purchase Type For Sale
Square Footage 2,131 sqft
Price per Sqft $305
Subdivision Orchard Acres
MLS Listing ID 21707980
Sold Date 07/13/20
Bedrooms 3
Full Baths 2
Half Baths 1
Year Built 1955
Tax Year 2018
Lot Size 0.470 Acres
Acres 0.47
Property Description
Mid-Century Modern in Washington Township. Luxury RDH property reimagined for the 21st Century. Owner's have created an updated open floor plan with 2 master suites and a large 3rd bedroom. Some updates include new plumbing, HVAC, metal roof, flooring, designer kitchen and bathrooms, landscaping and much more. You will find multiple outdoor spaces to entertain including a beautiful screened in porch and custom fountain at entry for guests to admire. Multiple remodels in the neighborhood including million dollar homes for neighbors. This home has people stopping to admire the renovation and style. Come take a stroll through Williams Creek, shop at Keystone at the Crossing or have dinner in Nora/Broad Ripple! Links included for your pleasure!
Location
State IN
County Marion
Rooms
Kitchen Breakfast Bar, Center Island, Kitchen Eat In, Kitchen Updated
Interior
Interior Features Vaulted Ceiling(s), Walk-in Closet(s), Hardwood Floors
Heating Forced Air
Cooling Central Air
Fireplaces Number 1
Fireplaces Type Insert, Gas Log, Living Room
Equipment Smoke Detector, Sump Pump, Water-Softener Owned
Fireplace Y
Appliance Gas Cooktop, Dishwasher, Down Draft, Disposal, Microwave, Refrigerator
Exterior
Exterior Feature Barn Mini, Driveway Concrete, Fence Full Rear, Irrigation System
Garage Attached, Detached, Multiple Garages
Garage Spaces 3.0
Building
Lot Description Creek On Property, Storm Sewer, Not In Subdivision, Tree Mature
Story One
Foundation Crawl Space
Sewer Sewer Connected
Water Public
Architectural Style Mid-Century Modern
Structure Type Stone,Wood
New Construction false
Others
Ownership NoAssoc
Read Less Info
Want to know what your home might be worth? Contact us for a FREE valuation!

Our team is ready to help you sell your home for the highest possible price ASAP

© 2024 Listings courtesy of MIBOR as distributed by MLS GRID. All Rights Reserved.







