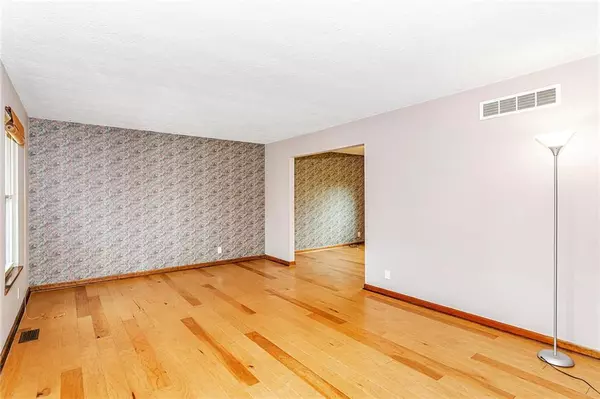$215,000
$215,000
For more information regarding the value of a property, please contact us for a free consultation.
3 Beds
3 Baths
2,583 SqFt
SOLD DATE : 05/26/2020
Key Details
Sold Price $215,000
Property Type Single Family Home
Sub Type Single Family Residence
Listing Status Sold
Purchase Type For Sale
Square Footage 2,583 sqft
Price per Sqft $83
Subdivision Hunters Glen
MLS Listing ID 21705022
Sold Date 05/26/20
Bedrooms 3
Full Baths 2
Half Baths 1
Year Built 1979
Tax Year 2018
Lot Size 0.313 Acres
Acres 0.313
Property Description
Do you love comfortable large rooms, great storage & updated flooring? WELCOME HOME! Formal Living, Dining & Family Rms boast engineered hardwoods. Kitchen w/granite countertops, stainless sink, all appliances, pantry. Open Breakfast Rm. Family Rm w/raised hearth woodburning fplc & patio access. Master Suite: 2 large closets, updated shwr & granite counter. 2 more BDs boast window quilts. Whole house fan! Fin BSMT Bonus Rm + large unfin area: laundry incl W&D, utility sink; utility area, workbench, storage shelves, water softener rough-in, 2 sumps. Updated: carpet (2019), plumbing fixtures, granite/solid surface counters, all windows, patio doors, Sunsetter awning, water heater, A/C, Hardie Plank siding. Full privacy fenced bkyd w/shed.
Location
State IN
County Marion
Rooms
Basement Partial, Unfinished, Daylight/Lookout Windows
Kitchen Kitchen Some Updates, Pantry
Interior
Interior Features Attic Access, Walk-in Closet(s), Hardwood Floors, Windows Thermal, WoodWorkStain/Painted
Heating Forced Air, Humidifier
Cooling Central Air, Ceiling Fan(s), Other
Fireplaces Number 1
Fireplaces Type Family Room, Masonry, Woodburning Fireplce, Other
Equipment CO Detectors, Smoke Detector, Sump Pump, Water Purifier
Fireplace Y
Appliance Dishwasher, Dryer, Disposal, MicroHood, Electric Oven, Refrigerator, Washer
Exterior
Exterior Feature Driveway Concrete, Fence Full Rear, Fence Privacy, Storage
Garage Attached
Garage Spaces 2.0
Building
Lot Description Sidewalks, Tree Mature, See Remarks
Story Two
Foundation Concrete Perimeter
Sewer Sewer Connected
Water Public
Architectural Style TraditonalAmerican
Structure Type Brick,Cement Siding
New Construction false
Others
Ownership NoAssoc
Read Less Info
Want to know what your home might be worth? Contact us for a FREE valuation!

Our team is ready to help you sell your home for the highest possible price ASAP

© 2024 Listings courtesy of MIBOR as distributed by MLS GRID. All Rights Reserved.







