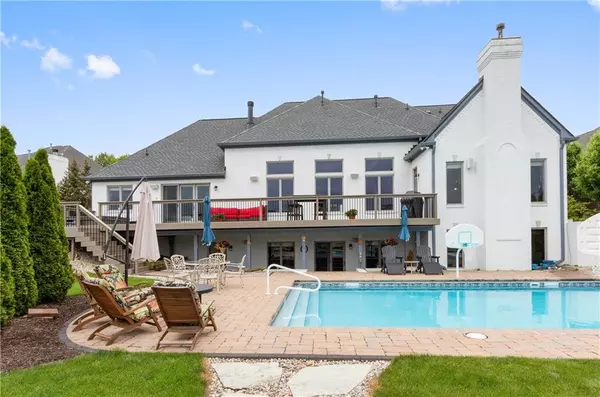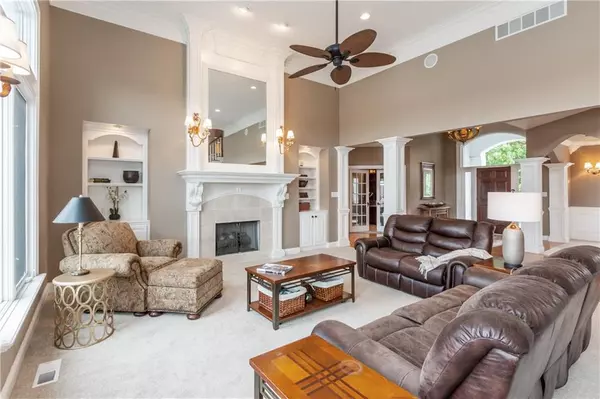$1,150,000
$1,185,000
3.0%For more information regarding the value of a property, please contact us for a free consultation.
5 Beds
6 Baths
7,034 SqFt
SOLD DATE : 05/11/2020
Key Details
Sold Price $1,150,000
Property Type Single Family Home
Sub Type Single Family Residence
Listing Status Sold
Purchase Type For Sale
Square Footage 7,034 sqft
Price per Sqft $163
Subdivision Springs Of Cambridge
MLS Listing ID 21704314
Sold Date 05/11/20
Bedrooms 5
Full Baths 4
Half Baths 2
HOA Fees $30
HOA Y/N Yes
Year Built 2000
Tax Year 2018
Lot Size 0.470 Acres
Acres 0.47
Property Description
Beautiful home overlooking a deep, quiet cove on Geist! Gorgeous sunsets from the deck that overlooks fenced in yard & a large pool! Main level master retreat w/walk in shower, dual sinks, huge closet & access to deck. Kitchen with breakfast bar, nook & hearth rm! Walk out lower level with an awesome bar, rec rm, exercise rm, bdrm, full bath, half bath, craft rm, storage & 2nd laundry! Main level den with built-ins, laundry/mud rm with cubbies, soaring great rm with lots of windows, formal dining & large entryway! Heated 3 car garage! Excellent HSE schools. You will love lake living at its finest! Pool 2013, roof 2016, hot tub 2013, deck 2018, A/C 2017, paint 2016.
Location
State IN
County Hamilton
Rooms
Basement Finished, Walk Out, Daylight/Lookout Windows, Sump Pump w/Backup
Main Level Bedrooms 1
Interior
Interior Features Attic Access, Built In Book Shelves, Hardwood Floors, Paddle Fan, Hi-Speed Internet Availbl, Center Island, Wet Bar
Heating Dual, Forced Air, Gas
Cooling Central Electric
Fireplaces Number 2
Fireplaces Type Gas Starter, Great Room, Hearth Room
Equipment Security Alarm Monitored, Smoke Alarm
Fireplace Y
Appliance Gas Cooktop, Dishwasher, Disposal, Microwave, Oven, Double Oven, Refrigerator, Gas Water Heater
Exterior
Exterior Feature Sprinkler System, Dock
Garage Spaces 3.0
Utilities Available Cable Connected, Gas
Waterfront true
Parking Type Attached, Concrete
Building
Story Two
Foundation Concrete Perimeter
Water Municipal/City
Architectural Style TraditonalAmerican
Structure Type Brick
New Construction false
Schools
School District Hamilton Southeastern Schools
Others
HOA Fee Include Association Home Owners, Entrance Common, Insurance, Maintenance, Nature Area, ParkPlayground, Management, Security, Snow Removal, Trash
Ownership Mandatory Fee
Acceptable Financing Conventional
Listing Terms Conventional
Read Less Info
Want to know what your home might be worth? Contact us for a FREE valuation!

Our team is ready to help you sell your home for the highest possible price ASAP

© 2024 Listings courtesy of MIBOR as distributed by MLS GRID. All Rights Reserved.







